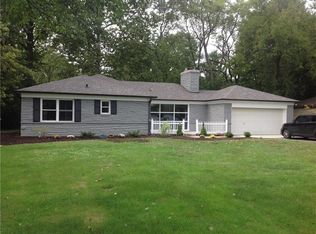Sold
$337,900
7026 Spring Mill Rd, Indianapolis, IN 46260
3beds
1,497sqft
Residential, Single Family Residence
Built in 1953
0.55 Acres Lot
$338,400 Zestimate®
$226/sqft
$1,824 Estimated rent
Home value
$338,400
$315,000 - $365,000
$1,824/mo
Zestimate® history
Loading...
Owner options
Explore your selling options
What's special
3 Bedroom RANCH across from Meridian Hills Country Club! Beautiful hardwoods, wood burning fireplace, separate laundry room, and attached garage all provide easy living in this brick ranch. Have pets? Like to garden? Enjoy activities in the fully fenced back yard.
Zillow last checked: 8 hours ago
Listing updated: June 26, 2025 at 10:01am
Listing Provided by:
Eileen O'Brien Metzger 317-445-0393,
CENTURY 21 Scheetz
Bought with:
Jason Riley
eXp Realty, LLC
Source: MIBOR as distributed by MLS GRID,MLS#: 22031400
Facts & features
Interior
Bedrooms & bathrooms
- Bedrooms: 3
- Bathrooms: 2
- Full bathrooms: 2
- Main level bathrooms: 2
- Main level bedrooms: 3
Primary bedroom
- Features: Carpet
- Level: Main
- Area: 144 Square Feet
- Dimensions: 12x12
Bedroom 2
- Features: Carpet
- Level: Main
- Area: 132 Square Feet
- Dimensions: 12x11
Bedroom 3
- Features: Carpet
- Level: Main
- Area: 132 Square Feet
- Dimensions: 12x11
Dining room
- Features: Hardwood
- Level: Main
- Area: 120 Square Feet
- Dimensions: 12x10
Kitchen
- Features: Hardwood
- Level: Main
- Area: 108 Square Feet
- Dimensions: 12x9
Laundry
- Features: Tile-Ceramic
- Level: Main
- Area: 96 Square Feet
- Dimensions: 12x8
Living room
- Features: Hardwood
- Level: Main
- Area: 260 Square Feet
- Dimensions: 20x13
Heating
- Forced Air
Appliances
- Included: Dishwasher, Disposal, Gas Water Heater, MicroHood, Electric Oven, Refrigerator
- Laundry: Main Level, Sink
Features
- Hardwood Floors
- Flooring: Hardwood
- Has basement: No
- Number of fireplaces: 1
- Fireplace features: Living Room, Wood Burning
Interior area
- Total structure area: 1,497
- Total interior livable area: 1,497 sqft
Property
Parking
- Total spaces: 2
- Parking features: Attached
- Attached garage spaces: 2
Features
- Levels: One
- Stories: 1
- Fencing: Fenced,Fence Full Rear,Privacy
Lot
- Size: 0.55 Acres
- Features: Not In Subdivision, Mature Trees
Details
- Parcel number: 490327108094000800
- Horse amenities: None
Construction
Type & style
- Home type: SingleFamily
- Architectural style: Ranch
- Property subtype: Residential, Single Family Residence
Materials
- Brick
- Foundation: Concrete Perimeter
Condition
- New construction: No
- Year built: 1953
Utilities & green energy
- Water: Municipal/City
Community & neighborhood
Location
- Region: Indianapolis
- Subdivision: Berkshire Heights
Price history
| Date | Event | Price |
|---|---|---|
| 6/24/2025 | Sold | $337,900+0.6%$226/sqft |
Source: | ||
| 4/22/2025 | Pending sale | $335,900$224/sqft |
Source: | ||
| 4/16/2025 | Listed for sale | $335,900$224/sqft |
Source: | ||
| 1/18/2023 | Listing removed | -- |
Source: Zillow Rentals Report a problem | ||
| 1/12/2023 | Price change | $2,000-9.1%$1/sqft |
Source: Zillow Rentals Report a problem | ||
Public tax history
| Year | Property taxes | Tax assessment |
|---|---|---|
| 2024 | $5,551 +116.3% | $231,900 +6% |
| 2023 | $2,567 +13.8% | $218,700 +6.3% |
| 2022 | $2,255 +11.4% | $205,800 +14.1% |
Find assessor info on the county website
Neighborhood: Delaware Trail
Nearby schools
GreatSchools rating
- 3/10Fox Hill Elementary SchoolGrades: K-5Distance: 1.3 mi
- 3/10Westlane Middle SchoolGrades: 6-8Distance: 0.9 mi
- 7/10North Central High SchoolGrades: 9-12Distance: 2.7 mi
Get a cash offer in 3 minutes
Find out how much your home could sell for in as little as 3 minutes with a no-obligation cash offer.
Estimated market value
$338,400
Get a cash offer in 3 minutes
Find out how much your home could sell for in as little as 3 minutes with a no-obligation cash offer.
Estimated market value
$338,400
