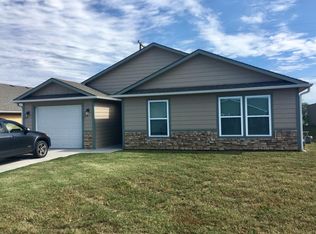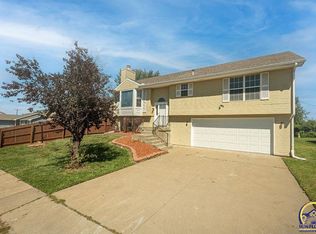Sold on 12/06/24
Price Unknown
7026 SW Greenview Dr, Topeka, KS 66619
4beds
1,508sqft
Single Family Residence, Residential
Built in 2015
6,098.4 Square Feet Lot
$179,400 Zestimate®
$--/sqft
$1,642 Estimated rent
Home value
$179,400
$161,000 - $196,000
$1,642/mo
Zestimate® history
Loading...
Owner options
Explore your selling options
What's special
This move-in ready home in the highly desired Washburn Rural School District is waiting for you! Welcome to 7026 SW Greenview Dr, a beautifully maintained 4-bedroom, 2-bathroom residence built in 2015. This home features convenient main floor living and a zero-step entry, making it accessible for everyone. Enjoy spacious bedrooms that offer plenty of natural light, and an open kitchen with all appliances included. The attached garage provides added convenience, while the open layout is perfect for entertaining and family gatherings. Don’t miss out on this fantastic opportunity to own a modern home and a great backyard with views of Forbes Golf Course. Schedule your showing today or visit the open house on 11/1/2024 from 5:00-6:30.
Zillow last checked: 8 hours ago
Listing updated: December 06, 2024 at 11:07am
Listed by:
Amber Smith 785-969-0963,
KW One Legacy Partners, LLC
Bought with:
Patrick Habiger, 00051888
KW One Legacy Partners, LLC
Source: Sunflower AOR,MLS#: 236790
Facts & features
Interior
Bedrooms & bathrooms
- Bedrooms: 4
- Bathrooms: 2
- Full bathrooms: 2
Primary bedroom
- Level: Main
- Area: 200.96
- Dimensions: 15.11 x 13.3
Bedroom 2
- Level: Main
- Area: 128.1
- Dimensions: 12.2 x 10.5
Bedroom 3
- Level: Main
- Area: 111.32
- Dimensions: 12.1 x 9.2
Bedroom 4
- Level: Main
- Area: 98.44
- Dimensions: 10.7 x 9.2
Dining room
- Level: Main
- Area: 89.25
- Dimensions: 10.5 x 8.5
Kitchen
- Level: Main
- Area: 94.35
- Dimensions: 11.10 x 8.5
Laundry
- Level: Main
Living room
- Level: Main
- Area: 285.12
- Dimensions: 17.6 x 16.2
Heating
- Natural Gas
Cooling
- Central Air
Appliances
- Included: Electric Range, Dishwasher, Refrigerator
- Laundry: Main Level
Features
- Coffered Ceiling(s)
- Flooring: Ceramic Tile, Carpet
- Basement: Slab
- Has fireplace: No
Interior area
- Total structure area: 1,508
- Total interior livable area: 1,508 sqft
- Finished area above ground: 1,508
- Finished area below ground: 0
Property
Parking
- Parking features: Attached, Extra Parking, Auto Garage Opener(s), Garage Door Opener
- Has attached garage: Yes
Features
- Entry location: Zero Step Entry
- Patio & porch: Patio
- Exterior features: Zero Step Entry
Lot
- Size: 6,098 sqft
- Features: Adjacent to Golf Course, Sidewalk
Details
- Parcel number: R71282
- Special conditions: Standard,Arm's Length
Construction
Type & style
- Home type: SingleFamily
- Architectural style: Ranch
- Property subtype: Single Family Residence, Residential
Materials
- Roof: Composition
Condition
- Year built: 2015
Utilities & green energy
- Water: Public
Community & neighborhood
Location
- Region: Topeka
- Subdivision: Montara South
Price history
| Date | Event | Price |
|---|---|---|
| 12/6/2024 | Sold | -- |
Source: | ||
| 11/4/2024 | Pending sale | $174,500$116/sqft |
Source: | ||
| 11/1/2024 | Listed for sale | $174,500+9.7%$116/sqft |
Source: | ||
| 11/2/2023 | Sold | -- |
Source: | ||
| 9/29/2023 | Pending sale | $159,000$105/sqft |
Source: | ||
Public tax history
| Year | Property taxes | Tax assessment |
|---|---|---|
| 2025 | -- | $19,565 +7% |
| 2024 | $2,481 +18.8% | $18,286 +20.2% |
| 2023 | $2,089 +15.3% | $15,216 +15% |
Find assessor info on the county website
Neighborhood: 66619
Nearby schools
GreatSchools rating
- 3/10Pauline Central Primary SchoolGrades: PK-3Distance: 0.5 mi
- 6/10Washburn Rural Middle SchoolGrades: 7-8Distance: 3.3 mi
- 8/10Washburn Rural High SchoolGrades: 9-12Distance: 3.6 mi
Schools provided by the listing agent
- Elementary: Pauline Elementary School/USD 437
- Middle: Washburn Rural Middle School/USD 437
- High: Washburn Rural High School/USD 437
Source: Sunflower AOR. This data may not be complete. We recommend contacting the local school district to confirm school assignments for this home.

