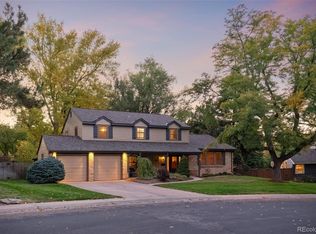OH 5/11 CANCELLED. Beautiful Cherry Knolls two-story on a meticulously manicured lot, a short walk to Sandburg & Cherry Knolls Park. 3,500+ sq ft of finished living space w/ 5 beds, 3 ½ baths & an accommodating layout. Hardwood floors, upgraded cabinetry & countertops, great views of the backyard & casual dining space appoint the kitchen. Just beyond, the family room is detailed w/ exposed wood beams & a brick-surround fireplace. Upstairs, find 4 generous bedrooms, all w/ newly refinished hardwoods. Master suite boasts a tastefully updated en suite bath. Access to the covered balcony from 2 of the upper bedrooms. Basement w/ a rec room, the 5th bed, ¾ bath, flex space & storage. Private, park-like backyard. Built-in gas line & grill that remains. Enjoy a half basketball court, expansive covered patio & towering trees. New driveway & garage floor (2018). Newer roof w/ impact resistant shingles (2015). Close to Streets at SouthGlenn, top-rated schools, walking trails, DTC & more!
This property is off market, which means it's not currently listed for sale or rent on Zillow. This may be different from what's available on other websites or public sources.
