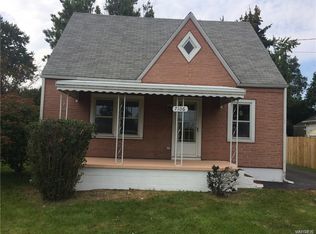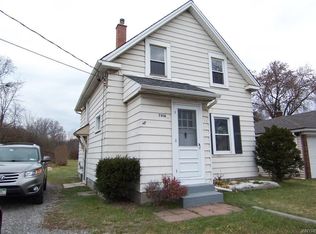Closed
$187,500
7026 Packard Rd, Niagara Falls, NY 14304
4beds
1,112sqft
Single Family Residence
Built in 1945
9,905.54 Square Feet Lot
$-- Zestimate®
$169/sqft
$1,814 Estimated rent
Home value
Not available
Estimated sales range
Not available
$1,814/mo
Zestimate® history
Loading...
Owner options
Explore your selling options
What's special
Welcome home to this beautifully updated 4 bed 1 bath home in Niagara Wheatfield school district! The exterior features vinyl siding, full tear roof 2023, new front & side door, new concrete steps, & new vinyl railings & new windows 2023. The first floor features a large eat-in kitchen featuring subway tile backsplash, SS dishwasher & with plenty of counter / cabinet space. Continue to the spacious living room featuring tons of natural light. The full bathroom features tile floor, quartz counter, deep tub & tile surround. There are 2 bedrooms on the first floor and 2 bedrooms on the second floor. All of the bedrooms feature great size & closet space. Large dry full basement with plenty of space to possibly finish into additional living space. Updates also include plumbing 2023 & electrical 150 AMP service 2023, fresh paint, new floors throughout + more! The backyard is partially fenced backing up to the woods, huge newly built shed is included with the sale of the property. Showings begin immediately.
Zillow last checked: 8 hours ago
Listing updated: April 05, 2024 at 07:31am
Listed by:
Sean Mattrey 716-807-6401,
HUNT Real Estate Corporation
Bought with:
Enas L Latif, 10301216105
HUNT Real Estate Corporation
Source: NYSAMLSs,MLS#: B1519074 Originating MLS: Buffalo
Originating MLS: Buffalo
Facts & features
Interior
Bedrooms & bathrooms
- Bedrooms: 4
- Bathrooms: 1
- Full bathrooms: 1
- Main level bathrooms: 1
- Main level bedrooms: 2
Heating
- Gas, Forced Air
Appliances
- Included: Dishwasher, Exhaust Fan, Gas Water Heater, Range Hood
- Laundry: In Basement
Features
- Eat-in Kitchen, Separate/Formal Living Room, Solid Surface Counters, Bedroom on Main Level
- Flooring: Luxury Vinyl, Tile, Varies
- Basement: Full,Sump Pump
- Has fireplace: No
Interior area
- Total structure area: 1,112
- Total interior livable area: 1,112 sqft
Property
Parking
- Parking features: No Garage
Features
- Exterior features: Blacktop Driveway, Concrete Driveway, Fence
- Fencing: Partial
Lot
- Size: 9,905 sqft
- Dimensions: 50 x 198
- Features: Wooded
Details
- Additional structures: Shed(s), Storage
- Parcel number: 2930001450110002037000
- Special conditions: Standard
Construction
Type & style
- Home type: SingleFamily
- Architectural style: Cape Cod,Two Story
- Property subtype: Single Family Residence
Materials
- Vinyl Siding, Copper Plumbing
- Foundation: Poured
- Roof: Asphalt,Shingle
Condition
- Resale
- Year built: 1945
Utilities & green energy
- Electric: Circuit Breakers
- Sewer: Connected
- Water: Connected, Public
- Utilities for property: Sewer Connected, Water Connected
Community & neighborhood
Location
- Region: Niagara Falls
Other
Other facts
- Listing terms: Cash,Conventional,FHA,VA Loan
Price history
| Date | Event | Price |
|---|---|---|
| 3/25/2024 | Sold | $187,500+4.2%$169/sqft |
Source: | ||
| 2/7/2024 | Pending sale | $179,900$162/sqft |
Source: | ||
| 1/30/2024 | Listed for sale | $179,900$162/sqft |
Source: | ||
Public tax history
| Year | Property taxes | Tax assessment |
|---|---|---|
| 2022 | -- | $51,300 |
| 2021 | -- | $51,300 |
| 2020 | -- | $51,300 |
Find assessor info on the county website
Neighborhood: 14304
Nearby schools
GreatSchools rating
- 5/10Colonial Village Elementary SchoolGrades: K-5Distance: 2 mi
- 6/10Edward Town Middle SchoolGrades: 6-8Distance: 3.8 mi
- 6/10Niagara Wheatfield Senior High SchoolGrades: 9-12Distance: 3.8 mi
Schools provided by the listing agent
- District: Niagara Wheatfield
Source: NYSAMLSs. This data may not be complete. We recommend contacting the local school district to confirm school assignments for this home.

