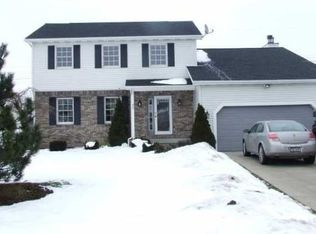Sellers will listen to offers between $189,900 - $195,000. 4 bedroom, 2.5 bath home with a gorgeous open floor plan. Spacious family room with soaring ceilings. Large open Kitchen with an abundance of cabinets. Master bedroom with walk-in closet and master bath. Six panel wood drs throughout, central air, Sliding doors lead to deck and patio with a firepit, shed and 2.5 attached garage.
This property is off market, which means it's not currently listed for sale or rent on Zillow. This may be different from what's available on other websites or public sources.
