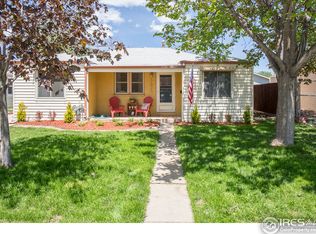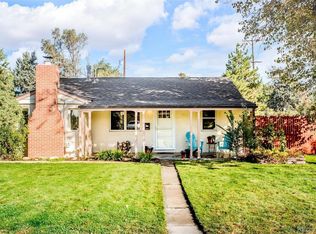This newly renovated home is for rent in Wheat Ridge, CO. It's located about 15 minutes from Downtown Denver and only 6 minutes from Tennyson St. It is in a great neighborhood and is walking distance to several cute local shops including Stylus & Crate Coffee Shop, Colorado Plus Brewery, Audacity Wine Bar, Right Coast Pizza, Four Season's Farmers Market, and Clancy's Irish Pub and Restaurant. The home includes a large fenced-in backyard with a sprinkler system. It has a large 2+ car garage with a workshop. The garage includes an extra refrigerator and mounted cabinets for extra storage. The backyard is a gardener's dream including two large raised planter beds on a drip system, two apple trees, elderberry, blackberry, and raspberry bushes. It has an outdoor patio area with a cozy outdoor fireplace that is perfect for entertaining or family dinners. The home sits right next to Stevens Elementary School, which has a large open space and playground that is ideal for kids and pups. Inside the house has been completely gutted and remodeled. It is a 3-bed (2 master bedrooms), 2-bath, with two living areas, a dining room and an attached sunroom that is surrounded with floor to ceiling windows. The kitchen has new high-end cabinets and appliances. The basement includes both a washer and dryer. The upstairs master bedroom includes a walk-in closet and a double-sided, walk-in shower. More pictures of the yard, basement, sunroom, and dining room coming soon. Some yard maintenance will be required. Trash, gas, and electricity are charged separately. Solar panels on the back garage mean the electric bill is very low since you only pay when you go over the output. Pets are allowed with an additional fee. Move-in as soon as February 1, 2021 Renter is responsible for gas, electricity, and trash. Up to two small pets allowed with a pet deposit. Renter will be responsible for yard maintenance.
This property is off market, which means it's not currently listed for sale or rent on Zillow. This may be different from what's available on other websites or public sources.

