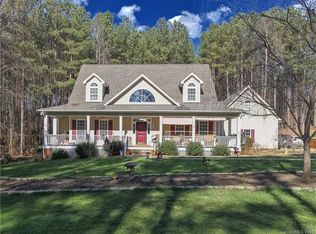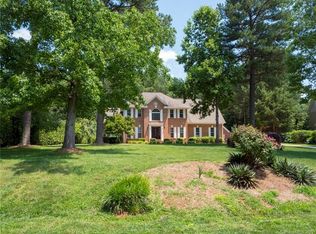Closed
$490,000
7025 Ridgeway Rd, Stanley, NC 28164
3beds
2,183sqft
Single Family Residence
Built in 2000
0.93 Acres Lot
$488,800 Zestimate®
$224/sqft
$2,335 Estimated rent
Home value
$488,800
$435,000 - $547,000
$2,335/mo
Zestimate® history
Loading...
Owner options
Explore your selling options
What's special
Staged with a new low price and ready for a new owner! Welcome to this recently updated home situated on almost an acre with no HOA in Forest Ridge. The kitchen was just remodeled with new countertops, sink and backsplash. The open floor plan is perfect for entertaining for guests while you sit around the gas fireplace. Office is located on the first floor with a large Bonus Room above the garage. The HVAC was replaced in 2018. A new roof was installed in 2022 along with crawlspace upgrades such as a vapor barrier. Two car attached garage is a plus along with plenty of space to stretch out in the backyard. The lot that adjoins the property to the right will not be developed so you will have a nice buffer between you and the neighbor. Close to all that growing downtown Denver has to offer with shops, restaurants and Lake Norman. Schedule your showing today!
Zillow last checked: 8 hours ago
Listing updated: September 23, 2025 at 11:24am
Listing Provided by:
Charlie Williams charlie.williams@premiersir.com,
Premier Sotheby's International Realty
Bought with:
Ben Eige
David Hoffman Realty
Source: Canopy MLS as distributed by MLS GRID,MLS#: 4237157
Facts & features
Interior
Bedrooms & bathrooms
- Bedrooms: 3
- Bathrooms: 3
- Full bathrooms: 2
- 1/2 bathrooms: 1
Primary bedroom
- Level: Upper
Bedroom s
- Level: Upper
Bedroom s
- Level: Upper
Other
- Level: Upper
Kitchen
- Level: Main
Laundry
- Level: Upper
Office
- Level: Main
Heating
- Heat Pump
Cooling
- Central Air
Appliances
- Included: Dishwasher, Electric Oven, Electric Range, Microwave, Oven
- Laundry: Inside
Features
- Has basement: No
Interior area
- Total structure area: 2,183
- Total interior livable area: 2,183 sqft
- Finished area above ground: 2,183
- Finished area below ground: 0
Property
Parking
- Total spaces: 2
- Parking features: Driveway, Attached Garage, Garage Door Opener, Garage Faces Side, Garage on Main Level
- Attached garage spaces: 2
- Has uncovered spaces: Yes
Features
- Levels: Two
- Stories: 2
Lot
- Size: 0.93 Acres
Details
- Parcel number: 72917
- Zoning: R-T
- Special conditions: Standard
Construction
Type & style
- Home type: SingleFamily
- Architectural style: Colonial
- Property subtype: Single Family Residence
Materials
- Brick Partial, Vinyl
- Foundation: Crawl Space
Condition
- New construction: No
- Year built: 2000
Utilities & green energy
- Sewer: Septic Installed
- Water: Well
Community & neighborhood
Location
- Region: Stanley
- Subdivision: Forest Ridge
Other
Other facts
- Listing terms: Cash,Conventional,FHA,FHA 203(K),USDA Loan,VA Loan
- Road surface type: Concrete, Gravel
Price history
| Date | Event | Price |
|---|---|---|
| 9/23/2025 | Sold | $490,000-2%$224/sqft |
Source: | ||
| 8/7/2025 | Price change | $499,900-4.8%$229/sqft |
Source: | ||
| 7/10/2025 | Price change | $525,000-3.7%$240/sqft |
Source: | ||
| 6/4/2025 | Price change | $545,000-0.9%$250/sqft |
Source: | ||
| 5/16/2025 | Price change | $550,000-2.7%$252/sqft |
Source: | ||
Public tax history
| Year | Property taxes | Tax assessment |
|---|---|---|
| 2025 | $2,146 +1.4% | $332,125 |
| 2024 | $2,117 | $332,125 |
| 2023 | $2,117 +24.8% | $332,125 +55.2% |
Find assessor info on the county website
Neighborhood: 28164
Nearby schools
GreatSchools rating
- 5/10Catawba Springs ElementaryGrades: PK-5Distance: 3.4 mi
- 4/10East Lincoln MiddleGrades: 6-8Distance: 7.3 mi
- 7/10East Lincoln HighGrades: 9-12Distance: 3.5 mi
Schools provided by the listing agent
- Elementary: Catawba Springs
- Middle: East Lincoln
- High: East Lincoln
Source: Canopy MLS as distributed by MLS GRID. This data may not be complete. We recommend contacting the local school district to confirm school assignments for this home.
Get a cash offer in 3 minutes
Find out how much your home could sell for in as little as 3 minutes with a no-obligation cash offer.
Estimated market value
$488,800
Get a cash offer in 3 minutes
Find out how much your home could sell for in as little as 3 minutes with a no-obligation cash offer.
Estimated market value
$488,800

