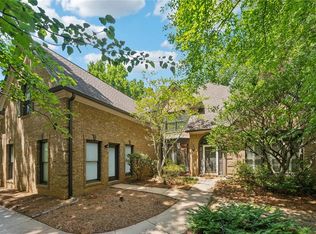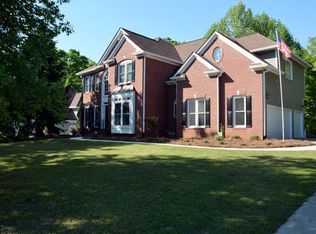Closed
$575,000
7025 Ridge Forest Walk, Cumming, GA 30040
5beds
2,563sqft
Single Family Residence, Residential
Built in 1996
0.54 Acres Lot
$597,800 Zestimate®
$224/sqft
$2,794 Estimated rent
Home value
$597,800
$568,000 - $628,000
$2,794/mo
Zestimate® history
Loading...
Owner options
Explore your selling options
What's special
Hampton Forest- South Forsyth County-Denmark High School district! Main level master suite plus guest suite! Fenced back yard and a private setting! What an amazing opportunity in an established wooded community with 1/2+ acre lots! Rare to find a home available in this neighborhood of only 89 homes close to GA 400/exit 13! Roof is less than 5 years old and hvac is approx. 2 years old! Check out the pictures! Main level features master suite and exquisite master bath with custom vanity, oversized tiled shower and soaking tub! Guest suite/bedroom or office with full bath is on opposite side of home and perfect for in-law, guests or an office! Dining/Living area is open for entertaining and currently a music/piano room. WOW is the word that comes to mind for the kitchen! Custom cabinetry, gas cooking, stainless appliances and a much loved deep farmhouse sink! Breakfast room and huge kitchen island offer plenty of space to entertain as it gently flows into the great room/living/dining areas. What a floor plan! Upstairs is perfect for teens, kids, guests or a roommate! 3 bedrooms (or 2 bedrooms and a bonus/rec room). Flex space galore! The bathroom design is similar to a Jack-N-Jill but features 3 separate spaces: 2 private vanity rooms plus a shared room with shower! This is perfect if you have girls and boys! They'll each have their own space! Grill out on the deck and let your family enjoy the fenced back yard! If you're looking for a one level home, this could work! Only need guest space for grown kids and grandkids to visit? This is the perfect layout! Swim/tennis within walking distance, tucked away for convenience but privacy too. Conveniently located off GA 400 and exit 13 (141/Peachtree Parkway), close to The Greenway (walking/biking/ballfields/skatepark), The Collection & Halcyon for shopping, Northside Hospital, churches, restaurants & more! Schedule a time to take a closer look! Note: Photos are accurate.
Zillow last checked: 8 hours ago
Listing updated: April 17, 2023 at 10:57pm
Listing Provided by:
LINDA B BRADLEY,
Virtual Properties Realty. Biz
Bought with:
Raegan Thorp, 357147
Bolst, Inc.
Source: FMLS GA,MLS#: 7180654
Facts & features
Interior
Bedrooms & bathrooms
- Bedrooms: 5
- Bathrooms: 3
- Full bathrooms: 3
- Main level bathrooms: 2
- Main level bedrooms: 2
Primary bedroom
- Features: Master on Main, Split Bedroom Plan
- Level: Master on Main, Split Bedroom Plan
Bedroom
- Features: Master on Main, Split Bedroom Plan
Primary bathroom
- Features: Separate Tub/Shower, Soaking Tub
Dining room
- Features: Open Concept, Seats 12+
Kitchen
- Features: Breakfast Room, Cabinets Other, Kitchen Island, Other Surface Counters, Pantry, Solid Surface Counters, View to Family Room
Heating
- Forced Air, Natural Gas, Zoned
Cooling
- Ceiling Fan(s), Central Air, Zoned
Appliances
- Included: Dishwasher, Gas Cooktop, Gas Oven, Gas Water Heater, Microwave
- Laundry: Laundry Room, Main Level, Mud Room
Features
- Crown Molding, Double Vanity, Entrance Foyer, Entrance Foyer 2 Story, High Ceilings 9 ft Main, High Speed Internet, Walk-In Closet(s)
- Flooring: Carpet, Hardwood, Laminate, Sustainable
- Windows: Double Pane Windows, Plantation Shutters, Shutters
- Basement: None
- Number of fireplaces: 1
- Fireplace features: Factory Built, Family Room, Gas Log, Gas Starter
- Common walls with other units/homes: No Common Walls
Interior area
- Total structure area: 2,563
- Total interior livable area: 2,563 sqft
- Finished area above ground: 2,563
- Finished area below ground: 0
Property
Parking
- Total spaces: 2
- Parking features: Attached, Driveway, Garage, Garage Faces Side, Kitchen Level, Level Driveway
- Attached garage spaces: 2
- Has uncovered spaces: Yes
Accessibility
- Accessibility features: Accessible Entrance
Features
- Levels: Two
- Stories: 2
- Patio & porch: Deck
- Exterior features: Private Yard, No Dock
- Pool features: None
- Spa features: None
- Fencing: Back Yard
- Has view: Yes
- View description: Trees/Woods
- Waterfront features: None
- Body of water: None
Lot
- Size: 0.54 Acres
- Dimensions: x99 x 241 x 99 x 235
- Features: Back Yard, Front Yard, Level
Details
- Additional structures: None
- Parcel number: 083 146
- Other equipment: Irrigation Equipment
- Horse amenities: None
Construction
Type & style
- Home type: SingleFamily
- Architectural style: Traditional
- Property subtype: Single Family Residence, Residential
Materials
- Other
- Foundation: Slab
- Roof: Composition,Shingle
Condition
- Resale
- New construction: No
- Year built: 1996
Utilities & green energy
- Electric: 110 Volts, 220 Volts in Laundry
- Sewer: Septic Tank
- Water: Public
- Utilities for property: Cable Available, Electricity Available, Natural Gas Available, Phone Available, Water Available
Green energy
- Energy efficient items: None
- Energy generation: None
Community & neighborhood
Security
- Security features: Security System Owned, Smoke Detector(s)
Community
- Community features: Homeowners Assoc, Pool, Tennis Court(s)
Location
- Region: Cumming
- Subdivision: Hampton Forest
HOA & financial
HOA
- Has HOA: Yes
- HOA fee: $600 annually
- Services included: Swim, Tennis
- Association phone: 770-330-4209
Other
Other facts
- Listing terms: Cash,Conventional,FHA,VA Loan
- Road surface type: Paved
Price history
| Date | Event | Price |
|---|---|---|
| 4/14/2023 | Sold | $575,000+0%$224/sqft |
Source: | ||
| 3/18/2023 | Pending sale | $574,900$224/sqft |
Source: | ||
| 3/12/2023 | Contingent | $574,900$224/sqft |
Source: | ||
| 3/10/2023 | Price change | $574,900-4.2%$224/sqft |
Source: | ||
| 2/24/2023 | Listed for sale | $599,900+196%$234/sqft |
Source: | ||
Public tax history
| Year | Property taxes | Tax assessment |
|---|---|---|
| 2024 | $5,210 +23.6% | $223,572 +12.7% |
| 2023 | $4,214 -5.3% | $198,352 +18.6% |
| 2022 | $4,452 +20.2% | $167,280 +24.7% |
Find assessor info on the county website
Neighborhood: Hampton Forest
Nearby schools
GreatSchools rating
- 8/10New Hope Elementary SchoolGrades: PK-5Distance: 1.7 mi
- 6/10DeSana Middle SchoolGrades: 6-8Distance: 3.2 mi
- 9/10Denmark High SchoolGrades: 9-12Distance: 2 mi
Schools provided by the listing agent
- Elementary: Midway - Forsyth
- Middle: DeSana
- High: Denmark High School
Source: FMLS GA. This data may not be complete. We recommend contacting the local school district to confirm school assignments for this home.
Get a cash offer in 3 minutes
Find out how much your home could sell for in as little as 3 minutes with a no-obligation cash offer.
Estimated market value
$597,800
Get a cash offer in 3 minutes
Find out how much your home could sell for in as little as 3 minutes with a no-obligation cash offer.
Estimated market value
$597,800

