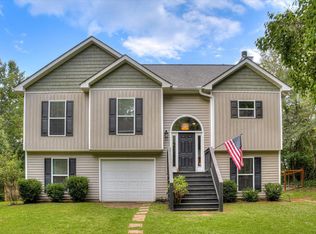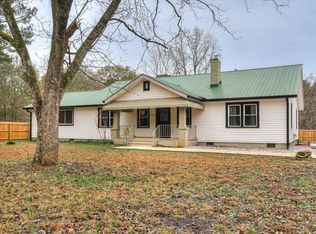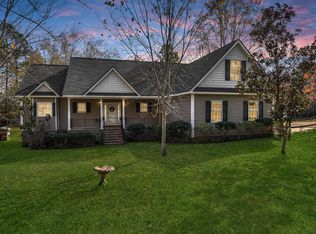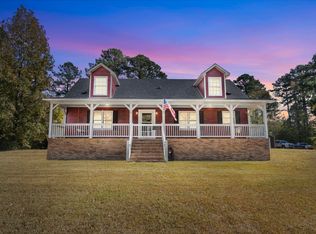Very Well Maintained Home on over 8 acres with a POND in Appling!! This 1978 Single Family Home features 3 Bedrooms and 2 bathrooms. Huge Family Room / Great Room with Fireplace and enclosed patio off the back. The Kitchen has a eating area and bar, plus is right next to the dining room for easy serving and butler pantry closet. There is an additional Flex Space Living Room off of the kitchen. There is an attached double carport, as well as an additional detached carport and several other outbuildings that will remain with the property. The land features a large front and back yard spaces, garden or mini farm space, large private pond, plus additional land behind the pond. Truly your own secluded retreat. Motivated Seller Bring ALL Reasonable Offers!
-- Looking for a multi-family potential?? Neighboring property (7029 Rance Perry Rd) is also coming soon to the market -- Ask for details --
For sale
$495,000
7025 Rance Perry Road, Appling, GA 30802
3beds
2,375sqft
Est.:
Single Family Residence
Built in 1978
8.77 Acres Lot
$-- Zestimate®
$208/sqft
$-- HOA
What's special
Attached double carportAdditional detached carportSeveral other outbuildingsButler pantry closetLarge private pond
- 13 days |
- 895 |
- 30 |
Zillow last checked: 8 hours ago
Listing updated: January 13, 2026 at 04:40pm
Listed by:
Kimberly B Smith 706-799-9805,
Southern Classic Realty
Source: Hive MLS,MLS#: 550926
Tour with a local agent
Facts & features
Interior
Bedrooms & bathrooms
- Bedrooms: 3
- Bathrooms: 2
- Full bathrooms: 2
Rooms
- Room types: Dining Room, Living Room, Entrance Foyer, Bonus Room, Master Bedroom, Bedroom 2, Bedroom 3, Master Bathroom, Bathroom 2, Laundry
Primary bedroom
- Level: Main
- Dimensions: 18 x 14
Bedroom 2
- Level: Main
- Dimensions: 14 x 20
Bedroom 3
- Level: Main
- Dimensions: 11 x 14
Primary bathroom
- Level: Main
- Dimensions: 5 x 11
Bathroom 2
- Level: Main
- Dimensions: 5 x 11
Bonus room
- Level: Main
- Dimensions: 10 x 20
Dining room
- Level: Main
- Dimensions: 14 x 18
Other
- Level: Main
- Dimensions: 13 x 6
Kitchen
- Level: Main
- Dimensions: 14 x 14
Laundry
- Level: Main
- Dimensions: 5 x 12
Living room
- Level: Main
- Dimensions: 18 x 29
Heating
- Fireplace(s), Forced Air, Natural Gas, Other, See Remarks
Cooling
- Ceiling Fan(s), Central Air, See Remarks
Appliances
- Included: Dishwasher, Electric Range, Gas Water Heater, Microwave, Refrigerator, See Remarks
Features
- Cable Available, Eat-in Kitchen, Entrance Foyer, Paneling, Pantry, Playroom, See Remarks, Smoke Detector(s), Walk-In Closet(s), Wall Paper, Washer Hookup, Other, Electric Dryer Hookup
- Flooring: Carpet, Ceramic Tile, Hardwood, Laminate, Luxury Vinyl, Vinyl, Wood, See Remarks
- Has basement: No
- Attic: Pull Down Stairs,See Remarks
- Number of fireplaces: 1
- Fireplace features: Masonry, Family Room, Great Room, Living Room, Other, See Remarks
Interior area
- Total structure area: 2,375
- Total interior livable area: 2,375 sqft
Property
Parking
- Total spaces: 4
- Parking features: Asphalt, Attached, Attached Carport, Detached, Detached Carport, Other, See Remarks
- Carport spaces: 4
Accessibility
- Accessibility features: None
Features
- Levels: One
- Patio & porch: Covered, Enclosed, Front Porch, Glass Enclosed, Patio, Porch, Rear Porch, Stoop, Sun Room, Other, See Remarks
- Exterior features: Garden, Insulated Doors, Insulated Windows, Storm Door(s), Storm Window(s), Other, See Remarks
- On waterfront: Yes
- Waterfront features: Waterfront
Lot
- Size: 8.77 Acres
- Dimensions: 260' x 151' x 529' x 221' x 175' x 126' x 517' x 110' x 151' x 110' x
- Features: Cul-De-Sac, Landscaped, Near Lake Thurmond, Pond on Lot, Secluded, Stream, Waterfront, Wooded, Other, See Remarks
Details
- Additional structures: Barn(s), Gazebo, Outbuilding
- Parcel number: 006083/006082
Construction
Type & style
- Home type: SingleFamily
- Architectural style: Ranch,Other,See Remarks
- Property subtype: Single Family Residence
Materials
- Drywall, Vinyl Siding
- Foundation: Crawl Space, See Remarks
- Roof: Metal,See Remarks
Condition
- New construction: No
- Year built: 1978
Utilities & green energy
- Sewer: Septic Tank
- Water: Well
Community & HOA
Community
- Features: See Remarks
- Subdivision: None-1co
HOA
- Has HOA: No
Location
- Region: Appling
Financial & listing details
- Price per square foot: $208/sqft
- Tax assessed value: $402,979
- Annual tax amount: $1,902
- Date on market: 1/14/2026
- Cumulative days on market: 224 days
- Listing terms: 1031 Exchange,Cash,Conventional,FHA,Flood Insurance Required,Other,RDHA,See Remarks,USDA Loan,VA Loan
Estimated market value
Not available
Estimated sales range
Not available
Not available
Price history
Price history
| Date | Event | Price |
|---|---|---|
| 10/20/2025 | Price change | $495,000-1%$208/sqft |
Source: | ||
| 4/3/2025 | Listed for sale | $499,900$210/sqft |
Source: | ||
| 9/28/2024 | Listing removed | $499,900$210/sqft |
Source: | ||
| 6/26/2024 | Listed for sale | $499,900-20%$210/sqft |
Source: | ||
| 4/24/2024 | Listing removed | -- |
Source: | ||
Public tax history
Public tax history
| Year | Property taxes | Tax assessment |
|---|---|---|
| 2024 | $1,902 +78% | $402,979 +21.2% |
| 2023 | $1,069 -31.8% | $332,536 +0.2% |
| 2022 | $1,566 +3% | $332,030 +9.1% |
Find assessor info on the county website
BuyAbility℠ payment
Est. payment
$2,907/mo
Principal & interest
$2354
Property taxes
$380
Home insurance
$173
Climate risks
Neighborhood: 30802
Nearby schools
GreatSchools rating
- 8/10North Columbia Elementary SchoolGrades: PK-5Distance: 2.8 mi
- 4/10Harlem Middle SchoolGrades: 6-8Distance: 9.3 mi
- 5/10Harlem High SchoolGrades: 9-12Distance: 10.7 mi
Schools provided by the listing agent
- Elementary: North Columbia
- Middle: Harlem
- High: Harlem
Source: Hive MLS. This data may not be complete. We recommend contacting the local school district to confirm school assignments for this home.
- Loading
- Loading




