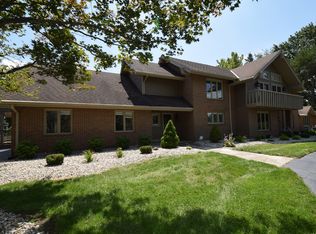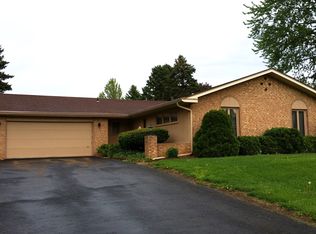Sold for $707,000 on 12/20/24
$707,000
7025 Pilliod Rd, Holland, OH 43528
4beds
4,337sqft
Single Family Residence
Built in 1940
5 Acres Lot
$749,100 Zestimate®
$163/sqft
$4,179 Estimated rent
Home value
$749,100
$667,000 - $846,000
$4,179/mo
Zestimate® history
Loading...
Owner options
Explore your selling options
What's special
Country living in the City! This meticulously maintained 4 bedroom home is surrounded by 5 acres of serene land. You'll find a delightful surprise in every corner whether it is the pond, tennis court, firepit, or charming garage/barn which features a workshop and houses 4 cars and an additional 2 car attached garage. A haven for your vehicles and storage needs. Newer sump pump and newer HVAC. The possibilities are endless when it comes to gardening and outdoor activities, and you can create your own personal oasis.
Zillow last checked: 8 hours ago
Listing updated: October 14, 2025 at 12:33am
Listed by:
Kelly Latz 734-308-7707,
Howard Hanna
Bought with:
Kelly Latz, 2016004320
Howard Hanna
Source: NORIS,MLS#: 6122065
Facts & features
Interior
Bedrooms & bathrooms
- Bedrooms: 4
- Bathrooms: 4
- Full bathrooms: 3
- 1/2 bathrooms: 1
Primary bedroom
- Level: Main
- Dimensions: 23 x 18
Bedroom 2
- Level: Main
- Dimensions: 16 x 15
Bedroom 3
- Level: Main
- Dimensions: 15 x 15
Bedroom 4
- Level: Main
- Dimensions: 13 x 14
Dining room
- Features: Fireplace
- Level: Main
- Dimensions: 22 x 15
Other
- Level: Main
- Dimensions: 19 x 6
Family room
- Level: Main
- Dimensions: 35 x 27
Kitchen
- Features: Kitchen Island
- Level: Main
- Dimensions: 21 x 13
Living room
- Features: Fireplace
- Level: Main
- Dimensions: 20 x 18
Heating
- Forced Air, Natural Gas
Cooling
- Central Air
Appliances
- Included: Dishwasher, Microwave, Water Heater, Disposal, Dryer, Gas Range Connection, Refrigerator, Washer
- Laundry: Gas Dryer Hookup, Main Level
Features
- Cathedral Ceiling(s), Eat-in Kitchen, Primary Bathroom, Wet Bar
- Flooring: Carpet, Tile, Wood
- Basement: Finished,Partial
- Has fireplace: Yes
- Fireplace features: Glass Doors, Living Room
Interior area
- Total structure area: 4,337
- Total interior livable area: 4,337 sqft
Property
Parking
- Total spaces: 6
- Parking features: Asphalt, Attached Garage, Circular Driveway, Detached Garage, Driveway
- Garage spaces: 6
- Has uncovered spaces: Yes
Features
- Patio & porch: Patio, Deck
- Waterfront features: Pond
Lot
- Size: 5 Acres
- Dimensions: 217,800
Details
- Additional structures: Barn(s)
- Parcel number: 6523637
- Other equipment: DC Well Pump
Construction
Type & style
- Home type: SingleFamily
- Architectural style: Colonial
- Property subtype: Single Family Residence
Materials
- Brick
- Foundation: Crawl Space
- Roof: Shingle
Condition
- Year built: 1940
Utilities & green energy
- Sewer: Septic Tank
- Water: Public, Well
- Utilities for property: Cable Connected
Community & neighborhood
Location
- Region: Holland
Other
Other facts
- Listing terms: Cash,Conventional
Price history
| Date | Event | Price |
|---|---|---|
| 12/20/2024 | Sold | $707,000+1.1%$163/sqft |
Source: NORIS #6122065 Report a problem | ||
| 11/16/2024 | Pending sale | $699,000$161/sqft |
Source: NORIS #6122065 Report a problem | ||
| 11/2/2024 | Listed for sale | $699,000+1.3%$161/sqft |
Source: NORIS #6122065 Report a problem | ||
| 6/24/2022 | Sold | $690,000-4.6%$159/sqft |
Source: NORIS #6084556 Report a problem | ||
| 6/20/2022 | Pending sale | $722,999$167/sqft |
Source: NORIS #6084556 Report a problem | ||
Public tax history
| Year | Property taxes | Tax assessment |
|---|---|---|
| 2024 | $14,593 +45.4% | $241,500 +55.9% |
| 2023 | $10,034 -7.5% | $154,945 |
| 2022 | $10,845 +8.2% | $154,945 |
Find assessor info on the county website
Neighborhood: 43528
Nearby schools
GreatSchools rating
- 4/10Holloway Elementary SchoolGrades: PK-3Distance: 0.5 mi
- 8/10Springfield Middle SchoolGrades: 6-8Distance: 0.9 mi
- 4/10Springfield High SchoolGrades: 9-12Distance: 1 mi
Schools provided by the listing agent
- Elementary: Holloway
- High: Springfield
Source: NORIS. This data may not be complete. We recommend contacting the local school district to confirm school assignments for this home.

Get pre-qualified for a loan
At Zillow Home Loans, we can pre-qualify you in as little as 5 minutes with no impact to your credit score.An equal housing lender. NMLS #10287.
Sell for more on Zillow
Get a free Zillow Showcase℠ listing and you could sell for .
$749,100
2% more+ $14,982
With Zillow Showcase(estimated)
$764,082
