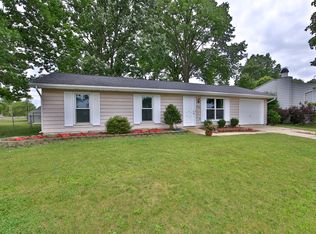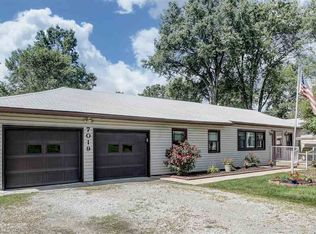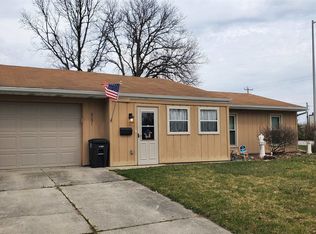DON'T LET THIS NORTHEAST GEM GET AWAY!!!!!! UPDATED 4 BEDROOMS 2.5 BATH. THIS IS A LARGE BI-LEVEL HOME.... ALL NEW SIDING, AND STORM WINDOWS...NEW APPLIANCES (SIDE BY SIDE) REFRIDGERATOR, DISHWASHER, ELECTRIC STOVE, AND MICROWAVE....WASHER AND DRYER IN LOWER LEVEL AND WILL REMAIN...WALK-OUT WOOD DECK, AND A 10X10 SHED.... FHA APPRAISAL 11/20 FOR $160,000..... CLOSE TO SHOPPING, SCHOOLS, AND I469.... HURRY IT WONT LAST LONG!!! SO MAKE AN OFFER AND MAKE THIS HOUSE YOUR HOME FOR THE HOLIDAYS!
This property is off market, which means it's not currently listed for sale or rent on Zillow. This may be different from what's available on other websites or public sources.


