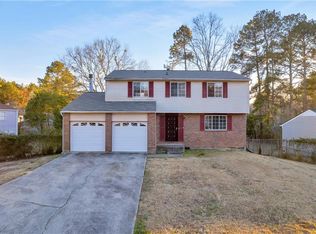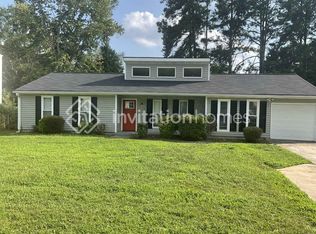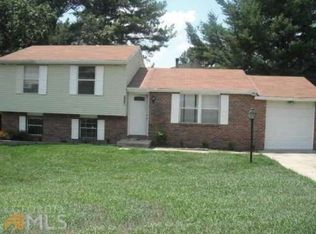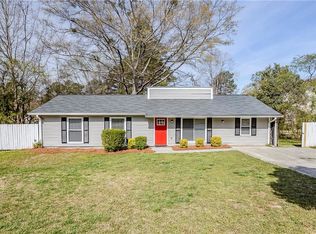Closed
$205,000
7025 Kimberly Mill Rd S, Atlanta, GA 30349
5beds
2,592sqft
Single Family Residence
Built in 1976
0.26 Acres Lot
$205,800 Zestimate®
$79/sqft
$2,157 Estimated rent
Home value
$205,800
$187,000 - $226,000
$2,157/mo
Zestimate® history
Loading...
Owner options
Explore your selling options
What's special
This spacious South Fulton home is perfect for buyers looking to personalize and renovate their dream space in a rapidly growing, up-and-coming area! With over 2,500 finished sqft, the property offers fantastic potential-just bring your vision for some cosmetic updates. Enjoy a large primary suite complete with a custom walk-in closet, ideal for creating your own relaxing retreat. The partially finished basement provides endless possibilities, offering the flexibility to design additional living space or an entertainment area tailored to your lifestyle. The fenced backyard and deck off the living room are excellent spots for entertaining guests or unwinding outdoors. Conveniently located near parks, shopping, highways, schools, and just minutes from Hartsfield-Jackson Airport and the vibrant city of Atlanta, this home puts everything you need within easy reach. Take advantage of the exciting revitalization happening in this sought-after area and make this home uniquely yours! Agents - check agent remarks for additional information.
Zillow last checked: 8 hours ago
Listing updated: April 02, 2025 at 04:01am
Listed by:
Hank R Miller 678-428-8276,
Next Residential Real Estate
Bought with:
Clifton T Floyd, 404061
Cornerstone Real Estate Partners
Source: GAMLS,MLS#: 10474044
Facts & features
Interior
Bedrooms & bathrooms
- Bedrooms: 5
- Bathrooms: 3
- Full bathrooms: 2
- 1/2 bathrooms: 1
Heating
- Forced Air
Cooling
- Central Air
Appliances
- Included: Dishwasher, Oven/Range (Combo)
- Laundry: Other
Features
- Walk-In Closet(s), Wet Bar
- Flooring: Other
- Basement: Finished,Full,Interior Entry
- Number of fireplaces: 1
Interior area
- Total structure area: 2,592
- Total interior livable area: 2,592 sqft
- Finished area above ground: 1,792
- Finished area below ground: 800
Property
Parking
- Parking features: Attached, Garage, Kitchen Level
- Has attached garage: Yes
Features
- Levels: Two
- Stories: 2
- Patio & porch: Deck
- Fencing: Back Yard,Fenced
Lot
- Size: 0.26 Acres
- Features: Other
Details
- Parcel number: 13 016300010435
- Special conditions: Agent/Seller Relationship,As Is,Investor Owned
Construction
Type & style
- Home type: SingleFamily
- Architectural style: Traditional
- Property subtype: Single Family Residence
Materials
- Other
- Roof: Composition
Condition
- Resale
- New construction: No
- Year built: 1976
Utilities & green energy
- Sewer: Public Sewer
- Water: Public
- Utilities for property: Other
Community & neighborhood
Community
- Community features: None
Location
- Region: Atlanta
- Subdivision: None
Other
Other facts
- Listing agreement: Exclusive Right To Sell
Price history
| Date | Event | Price |
|---|---|---|
| 3/28/2025 | Sold | $205,000-1.9%$79/sqft |
Source: | ||
| 3/12/2025 | Pending sale | $209,000$81/sqft |
Source: | ||
| 3/7/2025 | Listed for sale | $209,000$81/sqft |
Source: | ||
Public tax history
Tax history is unavailable.
Neighborhood: 30349
Nearby schools
GreatSchools rating
- 5/10Nolan Elementary SchoolGrades: PK-5Distance: 0.6 mi
- 5/10Mcnair Middle SchoolGrades: 6-8Distance: 2 mi
- 3/10Banneker High SchoolGrades: 9-12Distance: 2.6 mi
Schools provided by the listing agent
- Elementary: Nolan
- Middle: Mcnair
- High: Banneker
Source: GAMLS. This data may not be complete. We recommend contacting the local school district to confirm school assignments for this home.
Get a cash offer in 3 minutes
Find out how much your home could sell for in as little as 3 minutes with a no-obligation cash offer.
Estimated market value
$205,800
Get a cash offer in 3 minutes
Find out how much your home could sell for in as little as 3 minutes with a no-obligation cash offer.
Estimated market value
$205,800



