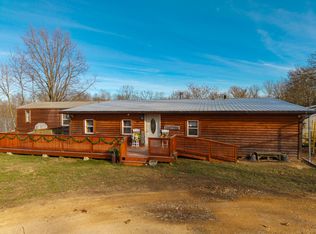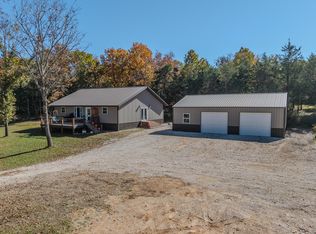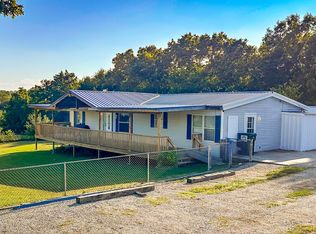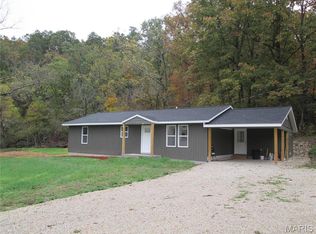Nice Home sitting on 5 Acres with no restrictions. Located where the pavement ends, this inviting ranch-style home offers the perfect blend of peace and potential. This 3-bedroom, 1-bathroom home provides a cozy and private escape with room to grow.The attached 2-car garage includes an unfinished space above, offering great potential for a guest suite, studio, or additional living area. Step outside to discover a spacious backyard, plenty of room for a garden.Equipped with electric HVAC and a wood-burning stove for versatile heating options, this home is ready for year-round comfort. Whether you're looking to enjoy the quiet country lifestyle or expand and personalize the property to suit your needs, the possibilities are endless.Don't miss the chance to make this peaceful country retreat your own!
Active
$249,900
7025 Kelsay Road, Hartville, MO 65667
3beds
1,334sqft
Est.:
Single Family Residence
Built in 1974
5 Acres Lot
$-- Zestimate®
$187/sqft
$-- HOA
What's special
Inviting ranch-style homeSpacious backyardElectric hvacCozy and private escapeWood-burning stove
- 364 days |
- 319 |
- 27 |
Zillow last checked: 8 hours ago
Listing updated: January 02, 2026 at 09:25am
Listed by:
Brandon Moore 417-924-3208,
37 North Realty - Mountain Grove
Source: SOMOMLS,MLS#: 60284635
Tour with a local agent
Facts & features
Interior
Bedrooms & bathrooms
- Bedrooms: 3
- Bathrooms: 1
- Full bathrooms: 1
Heating
- Central, Wood Burning Furnace, Electric, Wood
Cooling
- Central Air
Appliances
- Included: Free-Standing Electric Oven, Built-In Electric Oven
- Laundry: Main Level
Features
- Flooring: Hardwood
- Windows: Double Pane Windows
- Has basement: No
- Attic: Partially Finished
- Has fireplace: No
Interior area
- Total structure area: 2,204
- Total interior livable area: 1,334 sqft
- Finished area above ground: 1,334
- Finished area below ground: 0
Property
Parking
- Total spaces: 2
- Parking features: Driveway, Gravel
- Attached garage spaces: 2
- Has uncovered spaces: Yes
Features
- Levels: Two
- Stories: 2
- Patio & porch: Patio, Covered, Front Porch
- Fencing: Barbed Wire
Lot
- Size: 5 Acres
- Features: Acreage, Level
Details
- Additional structures: Other
- Parcel number: 135.0150000005.00
Construction
Type & style
- Home type: SingleFamily
- Architectural style: Ranch
- Property subtype: Single Family Residence
Materials
- Vinyl Siding
- Foundation: Poured Concrete
- Roof: Other
Condition
- Year built: 1974
Utilities & green energy
- Sewer: Septic Tank
- Water: Private
Community & HOA
Community
- Security: Smoke Detector(s)
- Subdivision: N/A
Location
- Region: Hartville
Financial & listing details
- Price per square foot: $187/sqft
- Tax assessed value: $13,480
- Annual tax amount: $435
- Date on market: 1/6/2025
- Listing terms: Cash,Conventional
Estimated market value
Not available
Estimated sales range
Not available
Not available
Price history
Price history
| Date | Event | Price |
|---|---|---|
| 1/6/2025 | Listed for sale | $249,900$187/sqft |
Source: | ||
Public tax history
Public tax history
| Year | Property taxes | Tax assessment |
|---|---|---|
| 2024 | -- | $13,480 |
| 2023 | -- | $13,480 +10% |
| 2022 | -- | $12,250 |
Find assessor info on the county website
BuyAbility℠ payment
Est. payment
$1,135/mo
Principal & interest
$969
Home insurance
$87
Property taxes
$79
Climate risks
Neighborhood: 65667
Nearby schools
GreatSchools rating
- 9/10Hartville Elementary SchoolGrades: PK-6Distance: 5.1 mi
- 9/10Hartville High SchoolGrades: 7-12Distance: 5.1 mi
Schools provided by the listing agent
- Elementary: Hartville
- Middle: Hartville
- High: Hartville
Source: SOMOMLS. This data may not be complete. We recommend contacting the local school district to confirm school assignments for this home.
- Loading
- Loading





