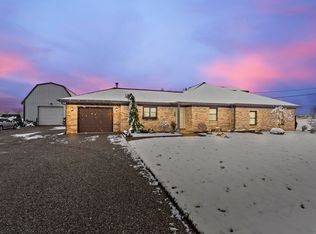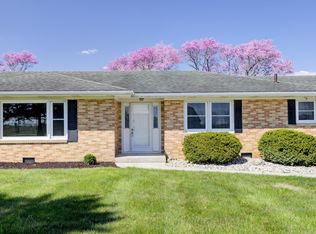Closed
$140,000
7025 Hartzell Rd, Fort Wayne, IN 46816
4beds
1,870sqft
Single Family Residence
Built in 1960
0.55 Acres Lot
$245,100 Zestimate®
$--/sqft
$1,901 Estimated rent
Home value
$245,100
$216,000 - $272,000
$1,901/mo
Zestimate® history
Loading...
Owner options
Explore your selling options
What's special
Accepted Offer. Accepting Back Up Offers. Welcome to the edge of country living. Check out this spacious split 4/Bed, 2.5 Baths, all Brick home in Travis Suburban Subdivision. This home features 1870 SQFT with 872 SQFT Unfinished basement. Two living spaces from the front living room to the awesome family room with fireplace and wood burning stove. Connected to the family room is the primary ensuite. With a half-acre lot, your country setting is so quiet and breezy plus farmland right outside your back door. Easy access to 469 just two minutes away. The property does need work and is being sold AS-IS. There is so much potential here for the new owner to make it their own.
Zillow last checked: 8 hours ago
Listing updated: October 05, 2023 at 03:42pm
Listed by:
Gary DeCamp Cell:260-490-5555,
RE/MAX Results
Bought with:
Gary DeCamp, RB21002374
RE/MAX Results
Source: IRMLS,MLS#: 202321666
Facts & features
Interior
Bedrooms & bathrooms
- Bedrooms: 4
- Bathrooms: 3
- Full bathrooms: 2
- 1/2 bathrooms: 1
- Main level bedrooms: 4
Bedroom 1
- Level: Main
Bedroom 2
- Level: Main
Family room
- Level: Main
- Area: 500
- Dimensions: 25 x 20
Kitchen
- Level: Main
- Area: 108
- Dimensions: 12 x 9
Living room
- Level: Main
- Area: 2220
- Dimensions: 12 x 185
Heating
- Oil, Baseboard
Cooling
- Central Air
Appliances
- Included: Range/Oven Hook Up Elec, Refrigerator, Washer, Dryer-Electric, Oven-Built-In, Electric Range, Water Softener Owned
- Laundry: Electric Dryer Hookup, Sink, Washer Hookup
Features
- 1st Bdrm En Suite, Laminate Counters, Split Br Floor Plan, Tub/Shower Combination, Great Room
- Flooring: Carpet, Concrete, Tile, Vinyl
- Basement: Unfinished,Concrete,Sump Pump
- Attic: Pull Down Stairs
- Number of fireplaces: 1
- Fireplace features: Family Room, Wood Burning Stove
Interior area
- Total structure area: 2,742
- Total interior livable area: 1,870 sqft
- Finished area above ground: 1,870
- Finished area below ground: 0
Property
Parking
- Total spaces: 2
- Parking features: Attached, Asphalt
- Attached garage spaces: 2
- Has uncovered spaces: Yes
Features
- Levels: One
- Stories: 1
- Fencing: Chain Link
Lot
- Size: 0.55 Acres
- Dimensions: 121' x 175' x 120' x 175'
- Features: Planned Unit Development, Rural Subdivision
Details
- Additional parcels included: 124116-0002
- Parcel number: 021326451003.000039
- Zoning: A1
- Zoning description: AG/RURAL RES HOMESITE
- Other equipment: Sump Pump
Construction
Type & style
- Home type: SingleFamily
- Architectural style: Ranch
- Property subtype: Single Family Residence
Materials
- Brick
- Roof: Asphalt,Shingle
Condition
- New construction: No
- Year built: 1960
Utilities & green energy
- Sewer: Septic Tank
- Water: Well
Community & neighborhood
Security
- Security features: Smoke Detector(s)
Community
- Community features: Laundry Facilities
Location
- Region: Fort Wayne
- Subdivision: Travis Suburban
Other
Other facts
- Listing terms: Cash,Conventional
Price history
| Date | Event | Price |
|---|---|---|
| 10/5/2023 | Sold | $140,000-11.9% |
Source: | ||
| 9/21/2023 | Pending sale | $159,000 |
Source: | ||
| 8/6/2023 | Price change | $159,000-0.6% |
Source: | ||
| 7/17/2023 | Price change | $159,999-10.1% |
Source: | ||
| 6/23/2023 | Listed for sale | $178,000 |
Source: | ||
Public tax history
| Year | Property taxes | Tax assessment |
|---|---|---|
| 2024 | $1,339 +12.7% | $240,200 +14.1% |
| 2023 | $1,188 +2% | $210,600 +1.6% |
| 2022 | $1,165 +2% | $207,300 +23.8% |
Find assessor info on the county website
Neighborhood: 46816
Nearby schools
GreatSchools rating
- 5/10New Haven Intermediate SchoolGrades: 3-6Distance: 2.9 mi
- 3/10New Haven High SchoolGrades: 7-12Distance: 3.1 mi
- NANew Haven Primary SchoolGrades: PK-2Distance: 3 mi
Schools provided by the listing agent
- Elementary: New Haven
- Middle: New Haven
- High: New Haven
- District: East Allen County
Source: IRMLS. This data may not be complete. We recommend contacting the local school district to confirm school assignments for this home.
Get pre-qualified for a loan
At Zillow Home Loans, we can pre-qualify you in as little as 5 minutes with no impact to your credit score.An equal housing lender. NMLS #10287.
Sell for more on Zillow
Get a Zillow Showcase℠ listing at no additional cost and you could sell for .
$245,100
2% more+$4,902
With Zillow Showcase(estimated)$250,002

