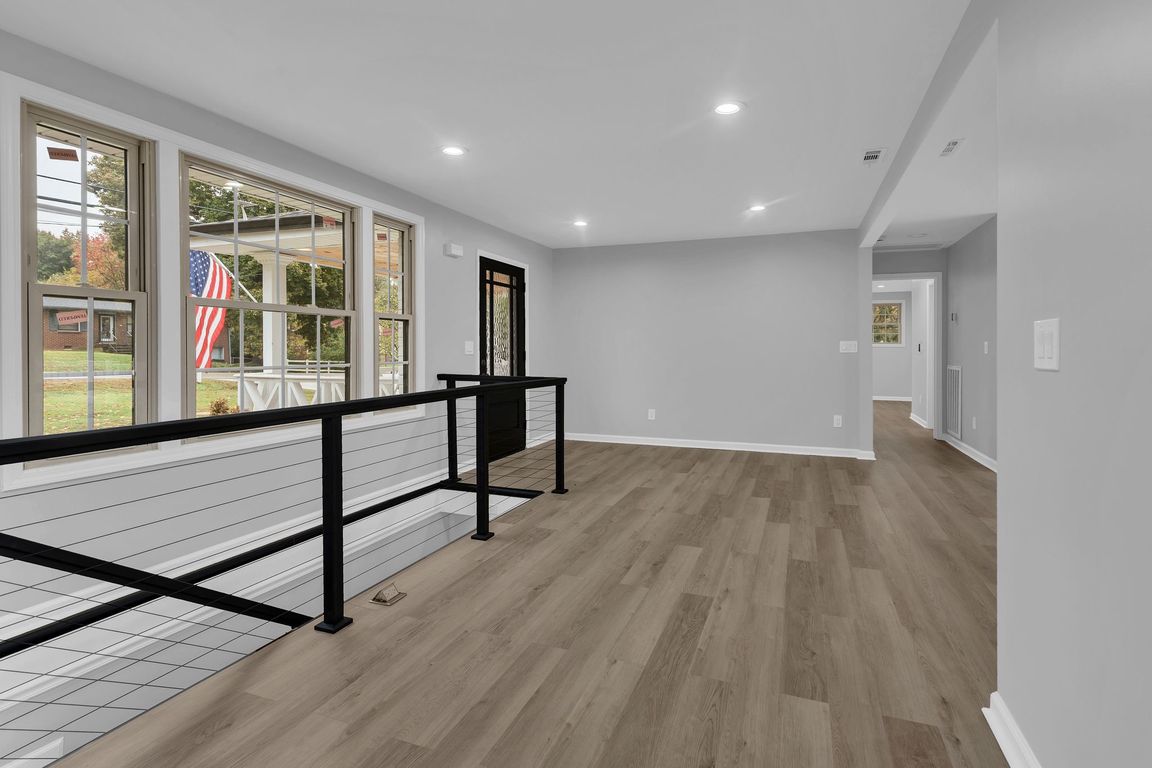Open: Sat 2pm-4pm

Active
$399,000
4beds
1,946sqft
7025 Bonnafair Dr, Hermitage, TN 37076
4beds
1,946sqft
Single family residence, residential
Built in 1963
0.29 Acres
1 Attached garage space
$205 price/sqft
What's special
Walk-in closetRocking chair front porchFenced private yardStainless steel appliancesNatural lightWalk-out basementSpacious deck
***OPEN HOUSE SATURDAY 11/8 FROM 2-4PM***Move-in ready and absolutely gorgeous! This modern home has been fully renovated with no detail overlooked and sits on a large, beautifully landscaped lot. The open-concept living area is filled with natural light from numerous windows. The kitchen features a pantry, stainless steel appliances, and quartz ...
- 1 day |
- 958 |
- 132 |
Likely to sell faster than
Source: RealTracs MLS as distributed by MLS GRID,MLS#: 3037556
Travel times
Living Room
Kitchen
Primary Bedroom
Zillow last checked: 8 hours ago
Listing updated: November 03, 2025 at 11:43am
Listing Provided by:
Bernie Gallerani 615-438-6658,
Bernie Gallerani Real Estate 615-265-8284
Source: RealTracs MLS as distributed by MLS GRID,MLS#: 3037556
Facts & features
Interior
Bedrooms & bathrooms
- Bedrooms: 4
- Bathrooms: 3
- Full bathrooms: 2
- 1/2 bathrooms: 1
- Main level bedrooms: 2
Bedroom 1
- Features: Suite
- Level: Suite
Primary bathroom
- Features: Double Vanity
- Level: Double Vanity
Kitchen
- Features: Eat-in Kitchen
- Level: Eat-in Kitchen
Living room
- Features: Combination
- Level: Combination
Recreation room
- Features: Basement Level
- Level: Basement Level
Heating
- Central
Cooling
- Central Air
Appliances
- Included: Electric Oven, Electric Range, Dishwasher, Disposal, Microwave, Refrigerator, Stainless Steel Appliance(s)
Features
- Ceiling Fan(s), In-Law Floorplan, Open Floorplan, Pantry, Walk-In Closet(s)
- Flooring: Laminate, Tile
- Basement: Full
Interior area
- Total structure area: 1,946
- Total interior livable area: 1,946 sqft
- Finished area above ground: 1,129
- Finished area below ground: 817
Property
Parking
- Total spaces: 1
- Parking features: Garage Faces Rear, Concrete
- Attached garage spaces: 1
Features
- Levels: Two
- Stories: 1
- Patio & porch: Porch, Covered, Deck
- Fencing: Back Yard
Lot
- Size: 0.29 Acres
- Dimensions: 85 x 150
- Features: Private
- Topography: Private
Details
- Parcel number: 07408010900
- Special conditions: Standard
Construction
Type & style
- Home type: SingleFamily
- Property subtype: Single Family Residence, Residential
Materials
- Brick
Condition
- New construction: No
- Year built: 1963
Utilities & green energy
- Sewer: Public Sewer
- Water: Public
- Utilities for property: Water Available
Community & HOA
Community
- Subdivision: Hermitage Hills
HOA
- Has HOA: No
Location
- Region: Hermitage
Financial & listing details
- Price per square foot: $205/sqft
- Tax assessed value: $217,400
- Annual tax amount: $1,588
- Date on market: 11/3/2025