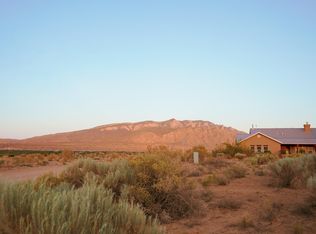Sold
Price Unknown
7024 Vatapa Rd NE, Rio Rancho, NM 87144
5beds
3,216sqft
Single Family Residence
Built in 2005
0.5 Acres Lot
$784,100 Zestimate®
$--/sqft
$2,904 Estimated rent
Home value
$784,100
$714,000 - $863,000
$2,904/mo
Zestimate® history
Loading...
Owner options
Explore your selling options
What's special
Stunning home in Rio Rancho Estates offering over 3,200 sq ft of beautifully designed living space including a charming main house, an inviting guest/pool house, and a finished sound proof basement. The Southwest-style main house features classic vigas, a cozy kiva fireplace, a bright open great room, a split wing floorplan, and a gourmet kitchen perfect for entertaining. The finished basement provides additional versatile living space. The guest/pool house boasts a huge swing-open window overlooking the expansive patio and large heated pool, which includes an automatic cover. Situated on a fully landscaped half-acre lot with incredible views, this property also includes an oversized 3-car garage and RV parkinga"everything you need for comfort, space, and style in the heart of the desert.
Zillow last checked: 8 hours ago
Listing updated: December 23, 2025 at 09:23am
Listed by:
Garcia Group 505-610-8516,
Keller Williams Realty,
Amy S Garcia 505-610-8516,
Keller Williams Realty
Bought with:
Peace of the Planet Properties
Keller Williams Realty
Source: SWMLS,MLS#: 1081893
Facts & features
Interior
Bedrooms & bathrooms
- Bedrooms: 5
- Bathrooms: 3
- Full bathrooms: 2
- 3/4 bathrooms: 1
Primary bedroom
- Level: Main
- Area: 288
- Dimensions: 16 x 18
Bedroom 2
- Level: Main
- Area: 169
- Dimensions: 13 x 13
Bedroom 3
- Level: Main
- Area: 132
- Dimensions: 11 x 12
Bedroom 4
- Level: Main
- Area: 130
- Dimensions: 10 x 13
Kitchen
- Level: Main
- Area: 270
- Dimensions: 18 x 15
Living room
- Level: Main
- Area: 342
- Dimensions: 19 x 18
Heating
- Central, Forced Air
Cooling
- Refrigerated
Appliances
- Laundry: Gas Dryer Hookup
Features
- Breakfast Bar, Ceiling Fan(s), Dual Sinks, Great Room, Jetted Tub, Kitchen Island, Main Level Primary, Pantry, Separate Shower
- Flooring: Carpet, Tile
- Windows: Double Pane Windows, Insulated Windows
- Basement: Walk-Out Access
- Number of fireplaces: 1
- Fireplace features: Gas Log
Interior area
- Total structure area: 3,216
- Total interior livable area: 3,216 sqft
- Finished area below ground: 404
Property
Parking
- Total spaces: 3
- Parking features: Attached, Garage, Oversized
- Attached garage spaces: 3
Accessibility
- Accessibility features: None
Features
- Levels: One
- Stories: 1
- Patio & porch: Covered, Patio
- Exterior features: Private Yard, Private Entrance
- Has private pool: Yes
- Pool features: Gunite, Heated, In Ground, Pool Cover
- Fencing: Wall
Lot
- Size: 0.50 Acres
- Features: Landscaped, Trees, Xeriscape
Details
- Parcel number: 1017072291487
- Zoning description: R-1
Construction
Type & style
- Home type: SingleFamily
- Property subtype: Single Family Residence
Materials
- Rock
- Roof: Tile
Condition
- Resale
- New construction: No
- Year built: 2005
Details
- Builder name: Blakney
Utilities & green energy
- Sewer: Septic Tank
- Water: Shared Well
- Utilities for property: Electricity Connected, Natural Gas Connected
Green energy
- Energy generation: None
- Water conservation: Water-Smart Landscaping
Community & neighborhood
Location
- Region: Rio Rancho
Other
Other facts
- Listing terms: Cash,Conventional,FHA,VA Loan
Price history
| Date | Event | Price |
|---|---|---|
| 6/6/2025 | Sold | -- |
Source: | ||
| 4/12/2025 | Pending sale | $789,000$245/sqft |
Source: | ||
| 4/12/2025 | Listed for sale | $789,000-4.8%$245/sqft |
Source: | ||
| 10/30/2024 | Listing removed | $829,000$258/sqft |
Source: | ||
| 6/26/2024 | Listed for sale | $829,000+12.2%$258/sqft |
Source: | ||
Public tax history
| Year | Property taxes | Tax assessment |
|---|---|---|
| 2025 | $4,684 -0.2% | $136,236 -2.9% |
| 2024 | $4,695 -3.3% | $140,323 +3% |
| 2023 | $4,855 +2% | $136,236 +3% |
Find assessor info on the county website
Neighborhood: Tampico
Nearby schools
GreatSchools rating
- 6/10Sandia Vista Elementary SchoolGrades: PK-5Distance: 1.1 mi
- 8/10Mountain View Middle SchoolGrades: 6-8Distance: 1.6 mi
- 7/10V Sue Cleveland High SchoolGrades: 9-12Distance: 3 mi
Schools provided by the listing agent
- Elementary: Sandia Vista
- Middle: Mountain View
- High: V. Sue Cleveland
Source: SWMLS. This data may not be complete. We recommend contacting the local school district to confirm school assignments for this home.
Get a cash offer in 3 minutes
Find out how much your home could sell for in as little as 3 minutes with a no-obligation cash offer.
Estimated market value$784,100
Get a cash offer in 3 minutes
Find out how much your home could sell for in as little as 3 minutes with a no-obligation cash offer.
Estimated market value
$784,100
