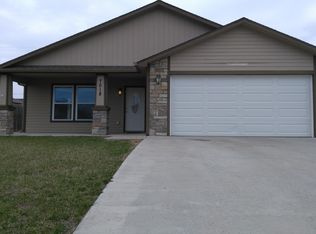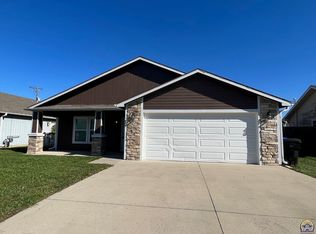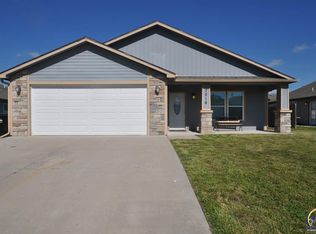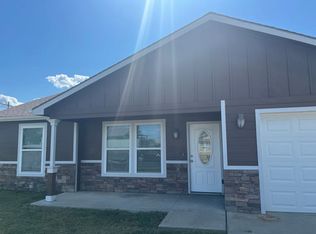Sold on 11/15/24
Price Unknown
7024 SW Wheatfield Ln, Topeka, KS 66619
4beds
1,508sqft
Single Family Residence, Residential
Built in 2013
6,832 Acres Lot
$187,200 Zestimate®
$--/sqft
$1,621 Estimated rent
Home value
$187,200
$172,000 - $200,000
$1,621/mo
Zestimate® history
Loading...
Owner options
Explore your selling options
What's special
Don't miss this chance for a lovely ranch style home! This 4 bedroom, 2 bath home offers an open floor plan that includes a kitchen with modern appliances, a cozy living area, and spacious bedrooms. Enjoy the convenience of a 2-car attached garage and a patio for outdoor relaxation. It’s a great opportunity in a sought-after neighborhood and school district. Schedule a tour today!
Zillow last checked: 8 hours ago
Listing updated: November 18, 2024 at 05:01pm
Listed by:
Edgar Perez 785-408-3742,
TopCity Realty, LLC
Bought with:
Patrick Moore, 00236725
KW One Legacy Partners, LLC
Source: Sunflower AOR,MLS#: 235144
Facts & features
Interior
Bedrooms & bathrooms
- Bedrooms: 4
- Bathrooms: 2
- Full bathrooms: 2
Primary bedroom
- Level: Main
- Area: 195
- Dimensions: 13x15
Bedroom 2
- Level: Main
- Area: 132
- Dimensions: 12x11
Bedroom 3
- Level: Main
- Area: 110
- Dimensions: 11x10
Bedroom 4
- Level: Main
- Area: 132
- Dimensions: 12x11
Dining room
- Level: Main
- Area: 121
- Dimensions: 11x11
Kitchen
- Level: Main
- Area: 120
- Dimensions: 12x10
Laundry
- Level: Main
Living room
- Level: Main
- Dimensions: 15’10”x17’
Heating
- Natural Gas
Cooling
- Central Air
Appliances
- Included: Electric Range, Dishwasher, Refrigerator
Features
- Flooring: Ceramic Tile, Carpet
- Basement: Slab
- Has fireplace: No
Interior area
- Total structure area: 1,508
- Total interior livable area: 1,508 sqft
- Finished area above ground: 1,508
- Finished area below ground: 0
Property
Parking
- Parking features: Attached
- Has attached garage: Yes
Features
- Entry location: Zero Step Entry
- Patio & porch: Patio
- Exterior features: Zero Step Entry
Lot
- Size: 6,832 Acres
- Dimensions: 56 x 122
- Features: Sidewalk
Details
- Parcel number: R71313
- Special conditions: Standard,Arm's Length
Construction
Type & style
- Home type: SingleFamily
- Architectural style: Ranch
- Property subtype: Single Family Residence, Residential
Materials
- Roof: Architectural Style
Condition
- Year built: 2013
Utilities & green energy
- Water: Public
Community & neighborhood
Location
- Region: Topeka
- Subdivision: Greenview
Price history
| Date | Event | Price |
|---|---|---|
| 11/15/2024 | Sold | -- |
Source: | ||
| 10/17/2024 | Pending sale | $182,000$121/sqft |
Source: | ||
| 9/12/2024 | Price change | $182,000-1.6%$121/sqft |
Source: | ||
| 8/29/2024 | Price change | $185,000-1.1%$123/sqft |
Source: | ||
| 8/12/2024 | Price change | $187,000-1.6%$124/sqft |
Source: | ||
Public tax history
| Year | Property taxes | Tax assessment |
|---|---|---|
| 2025 | -- | $20,648 +7% |
| 2024 | $2,627 +21% | $19,297 +22.2% |
| 2023 | $2,170 +15.3% | $15,788 +15% |
Find assessor info on the county website
Neighborhood: 66619
Nearby schools
GreatSchools rating
- 5/10Pauline South Intermediate SchoolGrades: 4-6Distance: 0.5 mi
- 6/10Washburn Rural Middle SchoolGrades: 7-8Distance: 3.2 mi
- 8/10Washburn Rural High SchoolGrades: 9-12Distance: 3.6 mi
Schools provided by the listing agent
- Elementary: Pauline Elementary School/USD 437
- Middle: Washburn Rural Middle School/USD 437
- High: Washburn Rural High School/USD 437
Source: Sunflower AOR. This data may not be complete. We recommend contacting the local school district to confirm school assignments for this home.



