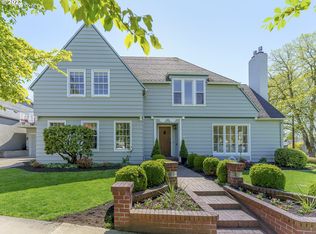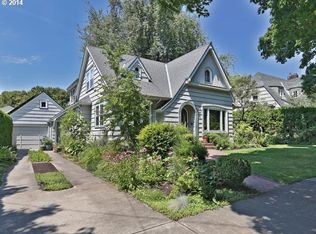Sold
$1,310,000
7024 SE Reed College Pl, Portland, OR 97202
5beds
3,697sqft
Residential, Single Family Residence
Built in 1929
6,969.6 Square Feet Lot
$1,297,100 Zestimate®
$354/sqft
$5,006 Estimated rent
Home value
$1,297,100
$1.21M - $1.40M
$5,006/mo
Zestimate® history
Loading...
Owner options
Explore your selling options
What's special
Nestled in the heart of Eastmoreland stands this, 5 bedroom, 2.5 bath treasure including a historic Batchelder Fireplace. After an extensive remodel in 2001, this quintessential Tudor was transformed into an ideal blend of 1920’s original throwbacks and 2020’s modern conveniences. With recent HVAC and appliance updates, along with fresh paint and refinished hardwoods throughout; this house is move-in ready for the holidays. Perched on the east hillside ofReed College Place, this home supplies front row seating for the 4th of July parade and is remembered fondly as “the Halloween house,” by countless Trick or Treaters everyOctober. The side yard offers a sustainable vegetable garden with irrigation and a free-standing potting shed with electricity. While the fully enclosed backyard features dog-friendly turf, room for outdoor dining on the patio and/or a play structure. With flexible living spaces inside and out, this house istruly one of a kind. [Home Energy Score = 1. HES Report at https://rpt.greenbuildingregistry.com/hes/OR10234318]
Zillow last checked: 8 hours ago
Listing updated: April 22, 2025 at 02:45pm
Listed by:
Lisa Reid 503-310-2272,
NextHome Bridge City
Bought with:
Zoe Brady, 201217972
Hybrid Real Estate
Source: RMLS (OR),MLS#: 24392805
Facts & features
Interior
Bedrooms & bathrooms
- Bedrooms: 5
- Bathrooms: 3
- Full bathrooms: 2
- Partial bathrooms: 1
- Main level bathrooms: 1
Primary bedroom
- Features: Balcony, Bathroom, Beamed Ceilings, Hardwood Floors, Vaulted Ceiling, Walkin Closet
- Level: Upper
- Area: 224
- Dimensions: 16 x 14
Bedroom 2
- Features: Hardwood Floors
- Level: Upper
- Area: 210
- Dimensions: 15 x 14
Bedroom 3
- Features: Beamed Ceilings, Hardwood Floors
- Level: Upper
- Area: 100
- Dimensions: 10 x 10
Bedroom 4
- Features: Beamed Ceilings, Hardwood Floors, Barn Door
- Level: Upper
- Area: 90
- Dimensions: 10 x 9
Bedroom 5
- Features: Beamed Ceilings, Hardwood Floors, Barn Door
- Level: Upper
- Area: 100
- Dimensions: 10 x 10
Dining room
- Features: Builtin Features, Hardwood Floors
- Level: Main
- Area: 182
- Dimensions: 13 x 14
Kitchen
- Features: Appliance Garage, Builtin Features, Builtin Refrigerator, Disposal, Hardwood Floors, Nook, Solid Surface Countertop
- Level: Main
- Area: 252
- Width: 21
Living room
- Features: Fireplace, Hardwood Floors
- Level: Main
- Area: 345
- Dimensions: 23 x 15
Office
- Features: Builtin Features, Hardwood Floors
- Level: Main
- Area: 108
- Dimensions: 12 x 9
Heating
- Forced Air, Fireplace(s)
Cooling
- Central Air, Heat Pump
Appliances
- Included: Appliance Garage, Built-In Refrigerator, Dishwasher, Disposal, Free-Standing Gas Range, Gas Appliances, Range Hood, Stainless Steel Appliance(s), Washer/Dryer, Gas Water Heater, Tankless Water Heater
Features
- High Ceilings, Beamed Ceilings, Built-in Features, Nook, Balcony, Bathroom, Vaulted Ceiling(s), Walk-In Closet(s), Quartz, Tile
- Flooring: Hardwood, Tile
- Windows: Wood Frames
- Basement: Finished,Full,Partially Finished
- Number of fireplaces: 1
- Fireplace features: Wood Burning
Interior area
- Total structure area: 3,697
- Total interior livable area: 3,697 sqft
Property
Parking
- Total spaces: 1
- Parking features: Driveway, On Street, Garage Door Opener, Attached, Carport
- Attached garage spaces: 1
- Has carport: Yes
- Has uncovered spaces: Yes
Accessibility
- Accessibility features: Garage On Main, Accessibility
Features
- Stories: 3
- Patio & porch: Patio, Porch
- Exterior features: Garden, Raised Beds, Yard, Balcony
- Fencing: Fenced
- Has view: Yes
- View description: Park/Greenbelt, Trees/Woods
Lot
- Size: 6,969 sqft
- Features: Sprinkler, SqFt 7000 to 9999
Details
- Additional structures: ToolShed
- Parcel number: R153179
Construction
Type & style
- Home type: SingleFamily
- Architectural style: English
- Property subtype: Residential, Single Family Residence
Materials
- Wood Siding
- Roof: Shake
Condition
- Resale
- New construction: No
- Year built: 1929
Utilities & green energy
- Gas: Gas
- Sewer: Public Sewer
- Water: Public
Community & neighborhood
Security
- Security features: Fire Sprinkler System
Community
- Community features: Eastmoreland Golf Course
Location
- Region: Portland
- Subdivision: Eastmoreland
Other
Other facts
- Listing terms: Cash,Conventional
- Road surface type: Concrete
Price history
| Date | Event | Price |
|---|---|---|
| 4/21/2025 | Sold | $1,310,000-3%$354/sqft |
Source: | ||
| 3/22/2025 | Pending sale | $1,350,000$365/sqft |
Source: | ||
| 11/22/2024 | Listed for sale | $1,350,000$365/sqft |
Source: | ||
Public tax history
| Year | Property taxes | Tax assessment |
|---|---|---|
| 2025 | $17,772 +3.7% | $659,560 +3% |
| 2024 | $17,133 +4% | $640,350 +3% |
| 2023 | $16,474 +2.2% | $621,700 +3% |
Find assessor info on the county website
Neighborhood: Eastmoreland
Nearby schools
GreatSchools rating
- 9/10Duniway Elementary SchoolGrades: K-5Distance: 0.3 mi
- 8/10Sellwood Middle SchoolGrades: 6-8Distance: 1.2 mi
- 7/10Cleveland High SchoolGrades: 9-12Distance: 1.8 mi
Schools provided by the listing agent
- Elementary: Duniway
- Middle: Sellwood
- High: Cleveland
Source: RMLS (OR). This data may not be complete. We recommend contacting the local school district to confirm school assignments for this home.
Get a cash offer in 3 minutes
Find out how much your home could sell for in as little as 3 minutes with a no-obligation cash offer.
Estimated market value
$1,297,100
Get a cash offer in 3 minutes
Find out how much your home could sell for in as little as 3 minutes with a no-obligation cash offer.
Estimated market value
$1,297,100

