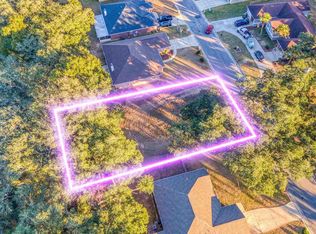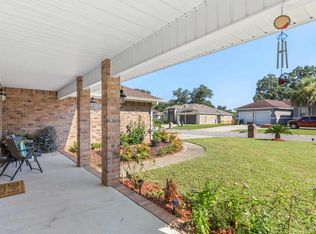Sold for $280,000
$280,000
7024 Rampart Way, Pensacola, FL 32505
3beds
1,703sqft
Single Family Residence
Built in 2017
9,452.52 Square Feet Lot
$279,600 Zestimate®
$164/sqft
$1,830 Estimated rent
Home value
$279,600
$252,000 - $313,000
$1,830/mo
Zestimate® history
Loading...
Owner options
Explore your selling options
What's special
Welcome to this beautifully updated home that combines modern comfort with practical living. This well-maintained property offers 1,703 square feet of thoughtfully designed space, featuring three bedrooms and two and a half bathrooms. The kitchen shines with recent upgrades including new cabinets, sleek granite countertops, and appliances, making it perfect for both everyday meals and entertaining. The primary bathroom showcases a luxurious jetted tub and separate shower, while both bathrooms have been refreshed with new cabinets, flooring, and paint. Peace of mind comes standard with a newly installed HVAC system, water heater, and roof - all completed in 2024. The screened porch provides a perfect spot for morning coffee or evening relaxation, while the privacy-fenced backyard offers a secure space for outdoor activities. Practical features include an inside laundry room and the convenience of underground utilities in the neighborhood. This turn-key home delivers modern updates while maintaining its welcoming charm, ready for its new owners to move right in and start making memories.
Zillow last checked: 8 hours ago
Listing updated: April 22, 2025 at 02:46pm
Listed by:
Sandy Blanton 850-852-8814,
TEAM SANDY BLANTON REALTY, INC,
Sandy Blanton 850-852-8814,
TEAM SANDY BLANTON REALTY, INC
Bought with:
Terri Steck
Better Homes And Gardens Real Estate Main Street Properties
Source: PAR,MLS#: 657893
Facts & features
Interior
Bedrooms & bathrooms
- Bedrooms: 3
- Bathrooms: 3
- Full bathrooms: 2
- 1/2 bathrooms: 1
Primary bedroom
- Level: First
- Area: 212.8
- Dimensions: 15.2 x 14
Bedroom
- Level: First
- Area: 134.52
- Dimensions: 11.4 x 11.8
Bedroom 1
- Level: First
- Area: 131.44
- Dimensions: 12.4 x 10.6
Primary bathroom
- Level: First
- Area: 49.41
- Dimensions: 8.1 x 6.1
Bathroom
- Level: First
- Area: 45.9
- Dimensions: 9 x 5.1
Bathroom 1
- Level: First
- Area: 24.48
- Dimensions: 7.2 x 3.4
Dining room
- Level: First
- Area: 122.72
- Dimensions: 10.4 x 11.8
Kitchen
- Level: First
- Area: 122.72
- Dimensions: 11.8 x 10.4
Heating
- Central
Cooling
- Central Air, Ceiling Fan(s)
Appliances
- Included: Electric Water Heater, Built In Microwave, Dishwasher
- Laundry: Inside, W/D Hookups, Laundry Room
Features
- Bar, Cathedral Ceiling(s), Ceiling Fan(s), High Ceilings, High Speed Internet
- Flooring: Tile, Carpet
- Has basement: No
Interior area
- Total structure area: 1,703
- Total interior livable area: 1,703 sqft
Property
Parking
- Total spaces: 2
- Parking features: 2 Car Garage, Front Entrance, RV/Boat Parking
- Garage spaces: 2
Features
- Levels: One
- Stories: 1
- Patio & porch: Porch, Screened
- Pool features: None
- Has spa: Yes
- Spa features: Bath
- Fencing: Back Yard
- Has view: Yes
- View description: Lake
- Has water view: Yes
- Water view: Lake
Lot
- Size: 9,452 sqft
- Dimensions: 80 x 119.6
- Features: Interior Lot, Sprinkler
Details
- Parcel number: 122s304009067001
- Zoning description: Mixed Residential Subdiv
Construction
Type & style
- Home type: SingleFamily
- Architectural style: Ranch
- Property subtype: Single Family Residence
Materials
- Frame
- Foundation: Slab
- Roof: Shingle
Condition
- Resale
- New construction: No
- Year built: 2017
Utilities & green energy
- Electric: Circuit Breakers, Copper Wiring
- Sewer: Public Sewer
- Water: Public
- Utilities for property: Cable Available, Underground Utilities
Community & neighborhood
Security
- Security features: Smoke Detector(s)
Community
- Community features: Playground
Location
- Region: Pensacola
- Subdivision: Estates At Marcus Lake
HOA & financial
HOA
- Has HOA: Yes
- HOA fee: $230 annually
- Services included: Association
Other
Other facts
- Price range: $280K - $280K
- Road surface type: Paved
Price history
| Date | Event | Price |
|---|---|---|
| 4/21/2025 | Sold | $280,000-3.4%$164/sqft |
Source: | ||
| 3/31/2025 | Contingent | $290,000$170/sqft |
Source: | ||
| 3/11/2025 | Price change | $290,000-1.7%$170/sqft |
Source: | ||
| 2/10/2025 | Listed for sale | $295,000+23.2%$173/sqft |
Source: | ||
| 11/30/2021 | Sold | $239,500+7%$141/sqft |
Source: | ||
Public tax history
| Year | Property taxes | Tax assessment |
|---|---|---|
| 2024 | $255 -1.3% | $35,000 |
| 2023 | $258 -88% | $35,000 -85.3% |
| 2022 | $2,142 +27.7% | $238,740 +31.9% |
Find assessor info on the county website
Neighborhood: 32505
Nearby schools
GreatSchools rating
- 5/10Montclair Elementary SchoolGrades: PK-5Distance: 1.3 mi
- 2/10Warrington Middle SchoolGrades: 6-8Distance: 3.3 mi
- 2/10Pine Forest High SchoolGrades: 9-12Distance: 2.6 mi
Schools provided by the listing agent
- Elementary: Montclair
- Middle: WARRINGTON
- High: Pine Forest
Source: PAR. This data may not be complete. We recommend contacting the local school district to confirm school assignments for this home.
Get pre-qualified for a loan
At Zillow Home Loans, we can pre-qualify you in as little as 5 minutes with no impact to your credit score.An equal housing lender. NMLS #10287.
Sell with ease on Zillow
Get a Zillow Showcase℠ listing at no additional cost and you could sell for —faster.
$279,600
2% more+$5,592
With Zillow Showcase(estimated)$285,192

