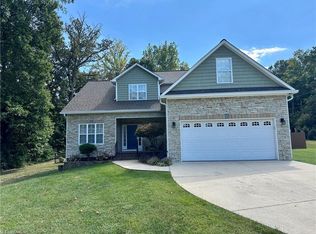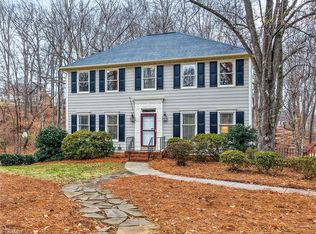Sold for $423,000 on 04/21/25
$423,000
7024 Orchard Path Dr, Clemmons, NC 27012
4beds
2,378sqft
Stick/Site Built, Residential, Single Family Residence
Built in 1989
0.47 Acres Lot
$425,000 Zestimate®
$--/sqft
$2,112 Estimated rent
Home value
$425,000
$400,000 - $451,000
$2,112/mo
Zestimate® history
Loading...
Owner options
Explore your selling options
What's special
Back on the Market with improvements! New carpet & fresh paint on main level & 2 bedrooms upstairs (2025) & exterior paint (Nov 2024). This 2-story, 4-bedroom, 2.5-bath traditional home combines timeless appeal with modern updates. The main level boasts hardwood floors, built-in bookshelves, chair molding in the Dining & Living room, & crown molding throughout. The renovated kitchen features tile surround and two granite dough boards, and is open to the breakfast area & Den. The den is home to the gas log fireplace & is separated from the sitting area by stylish French Doors. Upstairs, the primary suite offers a spacious walk in closet & a remodeled bath with a garden tub & separate shower. The remaining 3 bedrooms are upstairs as well & share a generous Guest Bath. Enjoy relaxing any time of year in the screened-in porch overlooking the large fenced yard. Additional highlights include a 2-car side-entry garage, storage building, & recent roof replacement.
Zillow last checked: 8 hours ago
Listing updated: April 21, 2025 at 01:12pm
Listed by:
Greta Frye Wiley 336-283-2234,
Keller Williams Realty Elite
Bought with:
Molly Martin, 351071
Berkshire Hathaway HomeServices Carolinas Realty
Source: Triad MLS,MLS#: 1165004 Originating MLS: Winston-Salem
Originating MLS: Winston-Salem
Facts & features
Interior
Bedrooms & bathrooms
- Bedrooms: 4
- Bathrooms: 3
- Full bathrooms: 2
- 1/2 bathrooms: 1
- Main level bathrooms: 1
Primary bedroom
- Level: Second
- Dimensions: 16.33 x 13.33
Bedroom 2
- Level: Second
- Dimensions: 13 x 13.42
Bedroom 3
- Level: Second
- Dimensions: 12.25 x 11.83
Bedroom 4
- Level: Second
- Dimensions: 12.25 x 11.83
Breakfast
- Level: Main
- Dimensions: 12.33 x 9.33
Dining room
- Level: Main
- Dimensions: 13.33 x 11.33
Kitchen
- Level: Main
- Dimensions: 15.42 x 9.42
Living room
- Level: Main
- Dimensions: 16.08 x 15.42
Office
- Level: Main
- Dimensions: 11.92 x 11.42
Heating
- Forced Air, Heat Pump, Electric, Natural Gas
Cooling
- Central Air
Appliances
- Included: Microwave, Dishwasher, Disposal, Free-Standing Range, Electric Water Heater
- Laundry: Dryer Connection, Washer Hookup
Features
- Built-in Features, Ceiling Fan(s), Dead Bolt(s), Soaking Tub, Pantry, Separate Shower
- Flooring: Carpet, Vinyl, Wood
- Basement: Crawl Space
- Attic: Pull Down Stairs,Walk-In
- Number of fireplaces: 1
- Fireplace features: Gas Log, Den, Living Room
Interior area
- Total structure area: 2,378
- Total interior livable area: 2,378 sqft
- Finished area above ground: 2,378
Property
Parking
- Total spaces: 2
- Parking features: Garage, Driveway, Garage Door Opener, Attached
- Attached garage spaces: 2
- Has uncovered spaces: Yes
Features
- Levels: Two
- Stories: 2
- Patio & porch: Porch
- Exterior features: Garden
- Pool features: None
- Fencing: Fenced,Privacy
Lot
- Size: 0.47 Acres
- Features: City Lot, Not in Flood Zone
Details
- Additional structures: Storage
- Parcel number: 5892822948
- Zoning: RS9
- Special conditions: Owner Sale
Construction
Type & style
- Home type: SingleFamily
- Architectural style: Traditional
- Property subtype: Stick/Site Built, Residential, Single Family Residence
Materials
- Wood Siding
Condition
- Year built: 1989
Utilities & green energy
- Sewer: Public Sewer
- Water: Public
Community & neighborhood
Location
- Region: Clemmons
- Subdivision: Peppertree
Other
Other facts
- Listing agreement: Exclusive Right To Sell
- Listing terms: Cash,Conventional,FHA,VA Loan
Price history
| Date | Event | Price |
|---|---|---|
| 4/21/2025 | Sold | $423,000-1.2% |
Source: | ||
| 3/18/2025 | Pending sale | $428,000 |
Source: | ||
| 3/13/2025 | Listed for sale | $428,000-0.2% |
Source: | ||
| 2/15/2025 | Listing removed | $429,000 |
Source: | ||
| 2/3/2025 | Price change | $429,000-1.4% |
Source: | ||
Public tax history
| Year | Property taxes | Tax assessment |
|---|---|---|
| 2025 | -- | $370,900 +43.3% |
| 2024 | $1,972 +2.7% | $258,900 |
| 2023 | $1,920 | $258,900 |
Find assessor info on the county website
Neighborhood: 27012
Nearby schools
GreatSchools rating
- 4/10Ward ElementaryGrades: PK-5Distance: 2 mi
- 4/10Clemmons MiddleGrades: 6-8Distance: 2 mi
- 8/10West Forsyth HighGrades: 9-12Distance: 4.4 mi
Schools provided by the listing agent
- Elementary: Ward
- Middle: Clemmons
- High: West Forsyth
Source: Triad MLS. This data may not be complete. We recommend contacting the local school district to confirm school assignments for this home.

Get pre-qualified for a loan
At Zillow Home Loans, we can pre-qualify you in as little as 5 minutes with no impact to your credit score.An equal housing lender. NMLS #10287.

