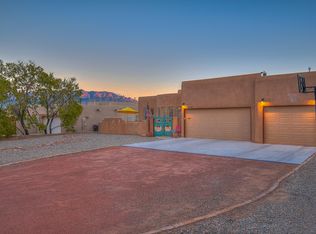Sold
Price Unknown
7024 Oersted Rd NE, Rio Rancho, NM 87144
4beds
2,603sqft
Single Family Residence
Built in 2003
0.5 Acres Lot
$649,400 Zestimate®
$--/sqft
$2,678 Estimated rent
Home value
$649,400
$617,000 - $682,000
$2,678/mo
Zestimate® history
Loading...
Owner options
Explore your selling options
What's special
Embrace Southwestern luxury with this custom home and casita on a meticulously xeriscaped half-acre lot boasting unobstructed Sandia Mountain views. The private casita, accessible from inside or outside is complete with a fireplace, kitchenette, nook, 3/4 bath, and walk-in closet, adds versatility to the 3-bedroom main house. Enjoy a private courtyard and recent updates like a 2021 TPO roof and HVAC system, Pella windows and Hunter Douglas treatments, security system, skylights, ECO water softener with Ro system, all new appliances. Outside, the garden area, planter boxes, and a covered back patio with fans/lights invite relaxation. The spacious 3-car garage features a cutout work area and utility sink. The fully fenced backyard and crusher fine driveway complete this exceptional property
Zillow last checked: 8 hours ago
Listing updated: March 01, 2024 at 02:05pm
Listed by:
David Roybal & Associates 505-459-0765,
Keller Williams Realty
Bought with:
C Dianne Griego, 44627
Enchanted Homes Realty
Source: SWMLS,MLS#: 1041058
Facts & features
Interior
Bedrooms & bathrooms
- Bedrooms: 4
- Bathrooms: 3
- Full bathrooms: 1
- 3/4 bathrooms: 2
Primary bedroom
- Level: Main
- Area: 217.14
- Dimensions: 14.1 x 15.4
Bedroom 2
- Level: Main
- Area: 131.43
- Dimensions: 13 x 10.11
Bedroom 3
- Level: Main
- Area: 145.18
- Dimensions: 11.9 x 12.2
Bedroom 4
- Level: Main
- Area: 242.82
- Dimensions: 17.1 x 14.2
Dining room
- Level: Main
- Area: 139.86
- Dimensions: 12.6 x 11.1
Kitchen
- Level: Main
- Area: 198.95
- Dimensions: 14.1 x 14.11
Living room
- Level: Main
- Area: 327.06
- Dimensions: 15.8 x 20.7
Heating
- Central, Forced Air, Natural Gas
Cooling
- Refrigerated
Appliances
- Included: Cooktop, Dryer, Dishwasher, Disposal, Refrigerator, Washer
- Laundry: Washer Hookup, Electric Dryer Hookup, Gas Dryer Hookup
Features
- Beamed Ceilings, Ceiling Fan(s), Dual Sinks, Home Office, Hot Tub/Spa, Jetted Tub, Kitchen Island, Main Level Primary, Pantry, Skylights, Walk-In Closet(s)
- Flooring: Carpet, Tile
- Windows: Double Pane Windows, Insulated Windows, Wood Frames, Skylight(s)
- Has basement: No
- Number of fireplaces: 2
- Fireplace features: Glass Doors, Gas Log, Kiva, Outside
Interior area
- Total structure area: 2,603
- Total interior livable area: 2,603 sqft
Property
Parking
- Total spaces: 3
- Parking features: Attached, Finished Garage, Garage, Heated Garage
- Attached garage spaces: 3
Features
- Levels: One
- Stories: 1
- Patio & porch: Covered, Patio
- Exterior features: Courtyard, Fence, Private Yard, Sprinkler/Irrigation
- Has spa: Yes
- Spa features: Hot Tub
- Fencing: Back Yard,Wall
Lot
- Size: 0.50 Acres
- Features: Landscaped, Sprinklers Automatic, Xeriscape
Details
- Additional structures: Guest House, Outbuilding, Storage
- Parcel number: 1017073300155
- Zoning description: R-1
Construction
Type & style
- Home type: SingleFamily
- Architectural style: Custom,Pueblo
- Property subtype: Single Family Residence
Materials
- Frame, Stucco, Rock
- Roof: Flat,Pitched
Condition
- Resale
- New construction: No
- Year built: 2003
Details
- Builder name: New Vistas
Utilities & green energy
- Sewer: Public Sewer
- Water: Public
- Utilities for property: Cable Available, Electricity Connected, Natural Gas Connected, Sewer Connected, Underground Utilities, Water Connected
Green energy
- Energy generation: None
- Water conservation: Water-Smart Landscaping
Community & neighborhood
Security
- Security features: Security System, Smoke Detector(s)
Location
- Region: Rio Rancho
Other
Other facts
- Listing terms: Cash,Conventional,FHA,VA Loan
Price history
| Date | Event | Price |
|---|---|---|
| 10/27/2023 | Sold | -- |
Source: | ||
| 9/12/2023 | Pending sale | $629,000$242/sqft |
Source: | ||
| 9/7/2023 | Listed for sale | $629,000+5%$242/sqft |
Source: | ||
| 9/14/2022 | Sold | -- |
Source: | ||
| 8/10/2022 | Pending sale | $599,000$230/sqft |
Source: | ||
Public tax history
| Year | Property taxes | Tax assessment |
|---|---|---|
| 2025 | $6,798 -0.3% | $194,819 +3% |
| 2024 | $6,817 +4% | $189,145 +4.4% |
| 2023 | $6,555 +110.2% | $181,247 +107.5% |
Find assessor info on the county website
Neighborhood: 87144
Nearby schools
GreatSchools rating
- 6/10Sandia Vista Elementary SchoolGrades: PK-5Distance: 0.8 mi
- 8/10Mountain View Middle SchoolGrades: 6-8Distance: 1.2 mi
- 7/10V Sue Cleveland High SchoolGrades: 9-12Distance: 2.9 mi
Schools provided by the listing agent
- Elementary: Sandia Vista
- Middle: Mountain View
- High: V. Sue Cleveland
Source: SWMLS. This data may not be complete. We recommend contacting the local school district to confirm school assignments for this home.
Get a cash offer in 3 minutes
Find out how much your home could sell for in as little as 3 minutes with a no-obligation cash offer.
Estimated market value$649,400
Get a cash offer in 3 minutes
Find out how much your home could sell for in as little as 3 minutes with a no-obligation cash offer.
Estimated market value
$649,400
