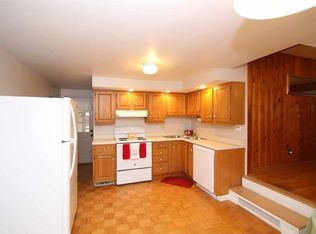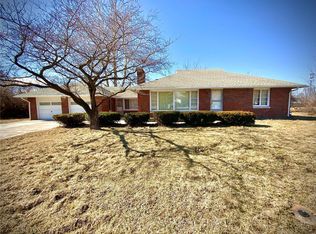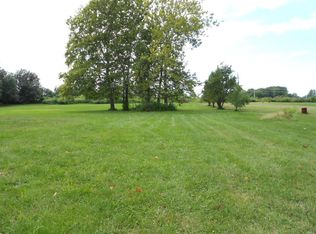MOTIVATED SELLERS! MOVE IN READY! CUTE AND SUPER CLEAN, 3 Bedroom/2 Bath home on just under an acre of property!! Close to Interstate 255, shopping amenities & LCCC!! Large master bedroom wing has new flooring and fresh paint with walk-in closet/sitting area. Updated, master bath/utility room conveniently located off the master bedroom. Eat-in kitchen walks out to covered back porch. Newer appliances stay. Large living room with wood burning fireplace, separate dining, 2 additional bedrooms and bath complete the upstairs. Full unfinished basement has just been waterproofed (11/2019), the possibilities to create more living space are endless. 1 car attached garage with an additional detached over-sized 1 car garage/workspace. Updated 200 amp electric service and panel, newer roof and so much more! Ask your agent for a list of updates the seller has completed. Call your favorite agent, before it's too late!
This property is off market, which means it's not currently listed for sale or rent on Zillow. This may be different from what's available on other websites or public sources.



