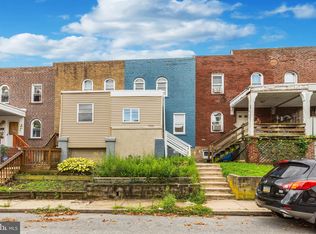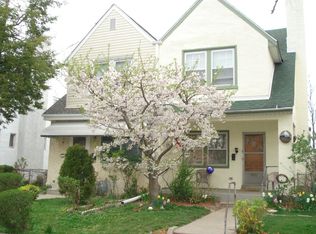Sold for $141,500
$141,500
7024 Clinton Rd, Upper Darby, PA 19082
3beds
1,245sqft
Townhouse
Built in 1930
1,307 Square Feet Lot
$146,000 Zestimate®
$114/sqft
$1,869 Estimated rent
Home value
$146,000
$131,000 - $162,000
$1,869/mo
Zestimate® history
Loading...
Owner options
Explore your selling options
What's special
Lovingly maintained home on a quiet one way street. NEW BOILER! NEW WATER HEATER! New paint. Brand new carpet. Stop by the open house this Saturday and Sunday 11-2. We have a lot of interest as this home is PRICED TO SELL! Owner silver coats the roof every 3 years. The chimney was just swept. ** OFFER DEADLINE SUNDAY 4/6/25 at 6:30pm **
Zillow last checked: 8 hours ago
Listing updated: May 05, 2025 at 07:10pm
Listed by:
Ali Rathburn 610-212-7462,
Foraker Realty Co.
Bought with:
Aaron Wallace, RS341458
Keller Williams Main Line
Source: Bright MLS,MLS#: PADE2087540
Facts & features
Interior
Bedrooms & bathrooms
- Bedrooms: 3
- Bathrooms: 2
- Full bathrooms: 2
Primary bedroom
- Features: Ceiling Fan(s), Flooring - Carpet
- Level: Upper
- Area: 144 Square Feet
- Dimensions: 12 x 12
Bedroom 2
- Features: Flooring - Carpet
- Level: Upper
- Area: 99 Square Feet
- Dimensions: 11 x 9
Dining room
- Features: Ceiling Fan(s), Flooring - Tile/Brick
- Level: Main
- Area: 99 Square Feet
- Dimensions: 11 x 9
Family room
- Features: Ceiling Fan(s), Flooring - Tile/Brick
- Level: Lower
- Area: 288 Square Feet
- Dimensions: 24 x 12
Foyer
- Features: Flooring - Vinyl
- Level: Main
- Area: 81 Square Feet
- Dimensions: 9 x 9
Other
- Features: Flooring - Tile/Brick, Bathroom - Tub Shower
- Level: Upper
- Area: 40 Square Feet
- Dimensions: 8 x 5
Other
- Features: Flooring - Tile/Brick
- Level: Lower
- Area: 48 Square Feet
- Dimensions: 8 x 6
Kitchen
- Features: Flooring - Tile/Brick, Kitchen - Gas Cooking
- Level: Main
- Area: 65 Square Feet
- Dimensions: 13 x 5
Living room
- Features: Ceiling Fan(s), Flooring - HardWood
- Level: Main
- Area: 144 Square Feet
- Dimensions: 12 x 12
Heating
- Hot Water, Oil
Cooling
- Window Unit(s), Ceiling Fan(s)
Appliances
- Included: Microwave, Oven/Range - Gas, Refrigerator, Water Heater, Gas Water Heater
- Laundry: Hookup, In Basement, Washer/Dryer Hookups Only
Features
- Ceiling Fan(s), Dining Area, Bathroom - Stall Shower, Bathroom - Tub Shower, Dry Wall
- Flooring: Carpet, Ceramic Tile, Hardwood, Vinyl, Wood
- Doors: Storm Door(s)
- Windows: Double Hung, Screens, Vinyl Clad
- Basement: Finished,Interior Entry,Exterior Entry,Rear Entrance,Walk-Out Access,Windows
- Has fireplace: No
Interior area
- Total structure area: 1,245
- Total interior livable area: 1,245 sqft
- Finished area above ground: 902
- Finished area below ground: 343
Property
Parking
- Parking features: On Street, Off Street, Alley Access
- Has uncovered spaces: Yes
Accessibility
- Accessibility features: None
Features
- Levels: Two
- Stories: 2
- Patio & porch: Deck, Porch
- Exterior features: Lighting, Sidewalks, Flood Lights, Satellite Dish, Street Lights
- Pool features: None
Lot
- Size: 1,307 sqft
- Dimensions: 16.00 x 70.00
- Features: Level, Front Yard
Details
- Additional structures: Above Grade, Below Grade
- Parcel number: 16020042000
- Zoning: RES
- Zoning description: Residential
- Special conditions: Standard
Construction
Type & style
- Home type: Townhouse
- Architectural style: Straight Thru
- Property subtype: Townhouse
Materials
- Brick
- Foundation: Concrete Perimeter
- Roof: Flat
Condition
- New construction: No
- Year built: 1930
Utilities & green energy
- Electric: Circuit Breakers
- Sewer: Public Sewer
- Water: Public
Community & neighborhood
Security
- Security features: Security System, Smoke Detector(s)
Location
- Region: Upper Darby
- Subdivision: Stonehurst
- Municipality: UPPER DARBY TWP
Other
Other facts
- Listing agreement: Exclusive Right To Sell
- Listing terms: Cash,Conventional
- Ownership: Fee Simple
Price history
| Date | Event | Price |
|---|---|---|
| 4/25/2025 | Sold | $141,500$114/sqft |
Source: | ||
| 4/20/2025 | Pending sale | $141,500$114/sqft |
Source: | ||
| 4/8/2025 | Contingent | $141,500$114/sqft |
Source: | ||
| 4/6/2025 | Price change | $141,500-0.4%$114/sqft |
Source: | ||
| 4/4/2025 | Listed for sale | $142,000-13.9%$114/sqft |
Source: | ||
Public tax history
| Year | Property taxes | Tax assessment |
|---|---|---|
| 2025 | $2,820 +3.5% | $64,420 |
| 2024 | $2,724 +1% | $64,420 |
| 2023 | $2,699 +2.8% | $64,420 |
Find assessor info on the county website
Neighborhood: 19082
Nearby schools
GreatSchools rating
- 2/10Stonehurst Hills El SchoolGrades: 1-5Distance: 0.2 mi
- 3/10Beverly Hills Middle SchoolGrades: 6-8Distance: 0.9 mi
- 3/10Upper Darby Senior High SchoolGrades: 9-12Distance: 1.5 mi
Schools provided by the listing agent
- Elementary: Stonehurst Hills
- Middle: Beverly Hills
- High: Upper Darby Senior
- District: Upper Darby
Source: Bright MLS. This data may not be complete. We recommend contacting the local school district to confirm school assignments for this home.
Get pre-qualified for a loan
At Zillow Home Loans, we can pre-qualify you in as little as 5 minutes with no impact to your credit score.An equal housing lender. NMLS #10287.

