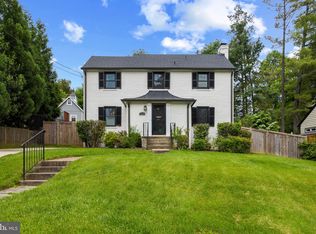Sold for $965,000 on 06/05/25
$965,000
7024 Bybrook Ln, Chevy Chase, MD 20815
3beds
1,776sqft
Single Family Residence
Built in 1950
7,122 Square Feet Lot
$959,400 Zestimate®
$543/sqft
$3,711 Estimated rent
Home value
$959,400
$883,000 - $1.05M
$3,711/mo
Zestimate® history
Loading...
Owner options
Explore your selling options
What's special
Charming One-Level Living in Idyllic Pinehurst Village Welcome to your serene retreat in the heart of Pinehurst Village—a lovely updated one-level home that exudes warmth, charm, and modern upgrades. Move right in and enjoy and indoor-outdoor living at its finest. Step onto the delightful front sitting porch—a perfect place to sip your morning coffee or relax in the evening—and enter into a foyer that opens into a sunlit living room anchored by a classic wood-burning fireplace. Rich parquet flooring and recessed lighting carry throughout the main level. A separate dining area with chair railing flows seamlessly into the fully renovated kitchen, where updated cabinetry, KitchenAid stainless steel appliances, and recessed lighting create a space that’s as functional as it is beautiful. A side door provides easy access to the yard. Off the living room, you’ll discover a sunroom wrapped in windows, with a slate tile floor, beadboard ceiling and a second wood-burning fireplace. This stunning space feels like a private sanctuary, offering views of the landscaped and fenced backyard. The home features three generously sized bedrooms, including a primary suite complete with an en suite bath boasting striking subway tile, contemporary fixtures, and beautiful tile flooring. Another bedroom includes a walk-in closet, and the hall bath has been tastefully updated with gorgeous tilework and a Kohler shower system, combining elegance with everyday practicality. Downstairs, the lower level offers the laundry area with washer and dryer, a utility room, and a one-car garage with electric opener.
Zillow last checked: 8 hours ago
Listing updated: June 17, 2025 at 06:18am
Listed by:
Tammy Gruner Durbin 301-996-8334,
Compass
Bought with:
LISA RESCH, 661619
Compass
Dana Rice, SP98374040
Compass
Source: Bright MLS,MLS#: MDMC2170126
Facts & features
Interior
Bedrooms & bathrooms
- Bedrooms: 3
- Bathrooms: 2
- Full bathrooms: 2
- Main level bathrooms: 2
- Main level bedrooms: 3
Dining room
- Level: Main
Kitchen
- Level: Main
Laundry
- Level: Lower
Living room
- Features: Fireplace - Wood Burning
- Level: Main
Other
- Features: Fireplace - Wood Burning
- Level: Main
Utility room
- Level: Lower
Heating
- Forced Air, Natural Gas
Cooling
- Central Air, Electric
Appliances
- Included: Microwave, Dishwasher, Disposal, Dryer, Exhaust Fan, Ice Maker, Oven/Range - Gas, Range Hood, Refrigerator, Stainless Steel Appliance(s), Gas Water Heater
- Laundry: In Basement, Laundry Room
Features
- Attic, Ceiling Fan(s), Chair Railings, Dining Area, Entry Level Bedroom, Floor Plan - Traditional, Recessed Lighting, Walk-In Closet(s)
- Flooring: Hardwood, Wood
- Windows: Double Pane Windows
- Basement: Partial
- Number of fireplaces: 2
- Fireplace features: Wood Burning
Interior area
- Total structure area: 1,776
- Total interior livable area: 1,776 sqft
- Finished area above ground: 1,500
- Finished area below ground: 276
Property
Parking
- Total spaces: 1
- Parking features: Garage Faces Front, Garage Door Opener, Concrete, Attached
- Attached garage spaces: 1
- Has uncovered spaces: Yes
- Details: Garage Sqft: 276
Accessibility
- Accessibility features: Other
Features
- Levels: One and One Half
- Stories: 1
- Exterior features: Lighting
- Pool features: None
- Fencing: Full
Lot
- Size: 7,122 sqft
Details
- Additional structures: Above Grade, Below Grade
- Parcel number: 160700645618
- Zoning: R60
- Special conditions: Standard
Construction
Type & style
- Home type: SingleFamily
- Architectural style: Ranch/Rambler
- Property subtype: Single Family Residence
Materials
- Brick
- Foundation: Block
- Roof: Asphalt
Condition
- Very Good
- New construction: No
- Year built: 1950
Utilities & green energy
- Sewer: Public Sewer
- Water: Public
Community & neighborhood
Location
- Region: Chevy Chase
- Subdivision: Pinehurst Village
Other
Other facts
- Listing agreement: Exclusive Right To Sell
- Ownership: Fee Simple
Price history
| Date | Event | Price |
|---|---|---|
| 6/5/2025 | Sold | $965,000-3%$543/sqft |
Source: | ||
| 5/30/2025 | Contingent | $995,000$560/sqft |
Source: | ||
| 5/28/2025 | Price change | $995,000-1.7%$560/sqft |
Source: | ||
| 5/15/2025 | Listed for sale | $1,012,500+26.6%$570/sqft |
Source: | ||
| 12/4/2019 | Sold | $800,000-1.8%$450/sqft |
Source: Public Record | ||
Public tax history
| Year | Property taxes | Tax assessment |
|---|---|---|
| 2025 | $9,316 +2.1% | $798,300 +0.7% |
| 2024 | $9,125 +0.6% | $792,667 +0.7% |
| 2023 | $9,068 +5.2% | $787,033 +0.7% |
Find assessor info on the county website
Neighborhood: 20815
Nearby schools
GreatSchools rating
- 8/10Chevy Chase Elementary SchoolGrades: 3-5Distance: 1.1 mi
- 7/10Silver Creek MiddleGrades: 6-8Distance: 2.5 mi
- 8/10Bethesda-Chevy Chase High SchoolGrades: 9-12Distance: 1.6 mi
Schools provided by the listing agent
- Middle: Silver Creek
- High: Bethesda-chevy Chase
- District: Montgomery County Public Schools
Source: Bright MLS. This data may not be complete. We recommend contacting the local school district to confirm school assignments for this home.

Get pre-qualified for a loan
At Zillow Home Loans, we can pre-qualify you in as little as 5 minutes with no impact to your credit score.An equal housing lender. NMLS #10287.
Sell for more on Zillow
Get a free Zillow Showcase℠ listing and you could sell for .
$959,400
2% more+ $19,188
With Zillow Showcase(estimated)
$978,588