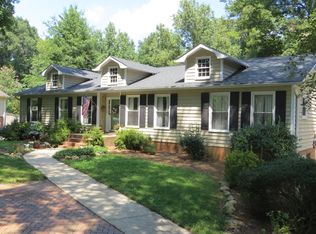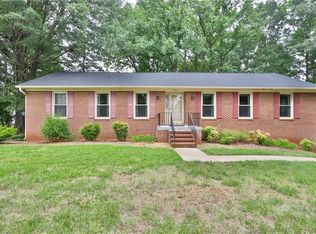Sold for $500,000
$500,000
7024 Bridgewood Rd, Clemmons, NC 27012
5beds
3,228sqft
Stick/Site Built, Residential, Single Family Residence
Built in 1978
1.44 Acres Lot
$537,300 Zestimate®
$--/sqft
$2,838 Estimated rent
Home value
$537,300
$510,000 - $564,000
$2,838/mo
Zestimate® history
Loading...
Owner options
Explore your selling options
What's special
This remodeled oasis is packed with extensive detailing including stunning moldings, brick fireplace, custom covered porch and so much more. Offering spacious owner suites on all 3 levels, 2 oversized additional bedrooms, large bonus room, formal dining room, and a spacious 2 car garage w/workshop and storage area; this home truly has it all! The immense amount of space in the chef’s kitchen was meticulously planned to serve every purpose you could ever imagine. Boasting contrasting cabinetry, gorgeous granite countertops, stainless steel appliances, large island w/bar seating and breakfast nook. Outside you will find that the custom detailing doesn’t stop! All perfectly situated on a wooded lot in sought after Clemmons West. Convenient to shopping, dining & major traffic arteries, you can’t beat the location!
Zillow last checked: 8 hours ago
Listing updated: April 11, 2024 at 08:49am
Listed by:
Taylor Howell 336-708-9774,
Howell Homes Team LLC
Bought with:
Katrina Scheele
Exit Realty Preferred
Source: Triad MLS,MLS#: 1107302 Originating MLS: Greensboro
Originating MLS: Greensboro
Facts & features
Interior
Bedrooms & bathrooms
- Bedrooms: 5
- Bathrooms: 5
- Full bathrooms: 4
- 1/2 bathrooms: 1
- Main level bathrooms: 2
Primary bedroom
- Level: Second
- Dimensions: 16.25 x 16
Bedroom 2
- Level: Main
- Dimensions: 15.17 x 13.25
Bedroom 3
- Level: Main
- Dimensions: 10.25 x 12.17
Bedroom 4
- Level: Main
- Dimensions: 10.5 x 11.67
Bedroom 5
- Level: Basement
- Dimensions: 13.33 x 13.67
Bonus room
- Level: Basement
- Dimensions: 27.08 x 12.42
Dining room
- Level: Main
- Dimensions: 12.33 x 11.17
Kitchen
- Level: Main
- Dimensions: 19.42 x 11
Living room
- Level: Main
- Dimensions: 15.92 x 27.92
Heating
- Forced Air, Electric
Cooling
- Central Air
Appliances
- Included: Dishwasher, Range Hood, Electric Water Heater
- Laundry: Dryer Connection, Washer Hookup
Features
- Great Room, Dead Bolt(s), Kitchen Island, Pantry, Vaulted Ceiling(s)
- Flooring: Carpet, Tile, Vinyl, Wood
- Basement: Finished, Basement
- Attic: Pull Down Stairs
- Number of fireplaces: 2
- Fireplace features: Basement, Great Room
Interior area
- Total structure area: 3,228
- Total interior livable area: 3,228 sqft
- Finished area above ground: 2,294
- Finished area below ground: 934
Property
Parking
- Total spaces: 2
- Parking features: Driveway, Garage, Attached, Basement, Garage Faces Side
- Attached garage spaces: 2
- Has uncovered spaces: Yes
Features
- Levels: Two
- Stories: 2
- Patio & porch: Porch
- Pool features: Community
- Fencing: Fenced
Lot
- Size: 1.44 Acres
- Dimensions: 155' x 444' x 128' x 476'
- Features: Partially Wooded
- Residential vegetation: Partially Wooded
Details
- Parcel number: 5882839450
- Zoning: RS15
- Special conditions: Owner Sale
Construction
Type & style
- Home type: SingleFamily
- Property subtype: Stick/Site Built, Residential, Single Family Residence
Materials
- Brick, Wood Siding
Condition
- Year built: 1978
Utilities & green energy
- Sewer: Public Sewer
- Water: Public
Community & neighborhood
Location
- Region: Clemmons
- Subdivision: Clemmons West
Other
Other facts
- Listing agreement: Exclusive Right To Sell
- Listing terms: Cash,Conventional,FHA,VA Loan
Price history
| Date | Event | Price |
|---|---|---|
| 6/26/2023 | Sold | $500,000+13.6% |
Source: | ||
| 6/3/2023 | Pending sale | $440,000 |
Source: | ||
| 6/2/2023 | Listed for sale | $440,000+15.8% |
Source: | ||
| 1/19/2021 | Sold | $380,000+114.7%$118/sqft |
Source: Public Record Report a problem | ||
| 7/6/2020 | Sold | $177,000-1.6% |
Source: | ||
Public tax history
| Year | Property taxes | Tax assessment |
|---|---|---|
| 2025 | $3,431 +30.5% | $433,100 +58.3% |
| 2024 | $2,629 +2.1% | $273,600 |
| 2023 | $2,575 | $273,600 |
Find assessor info on the county website
Neighborhood: 27012
Nearby schools
GreatSchools rating
- 8/10Clemmons ElementaryGrades: PK-5Distance: 1.6 mi
- 4/10Clemmons MiddleGrades: 6-8Distance: 3.3 mi
- 8/10West Forsyth HighGrades: 9-12Distance: 4.1 mi
Schools provided by the listing agent
- Elementary: Clemmons
- Middle: Clemmons
- High: West Forsyth
Source: Triad MLS. This data may not be complete. We recommend contacting the local school district to confirm school assignments for this home.
Get a cash offer in 3 minutes
Find out how much your home could sell for in as little as 3 minutes with a no-obligation cash offer.
Estimated market value$537,300
Get a cash offer in 3 minutes
Find out how much your home could sell for in as little as 3 minutes with a no-obligation cash offer.
Estimated market value
$537,300

