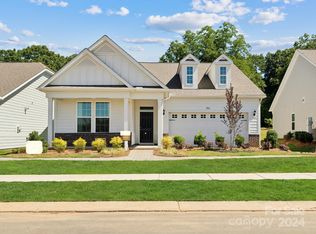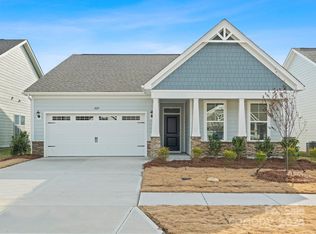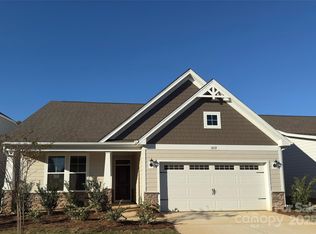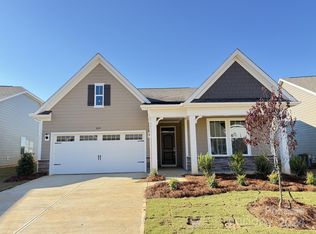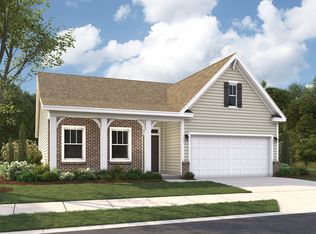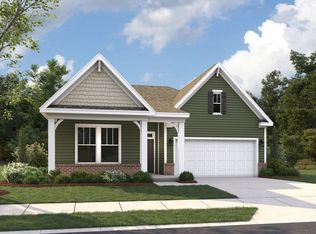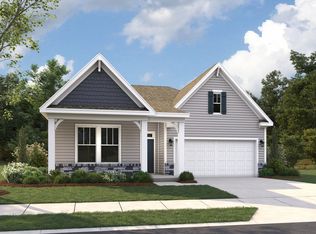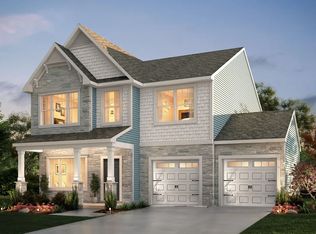7024 Barbara Jean Ln, Wingate, NC 28174
Under construction (available January 2026)
Currently being built and ready to move in soon. Reserve today by contacting the builder.
What's special
- 83 days |
- 15 |
- 3 |
Zillow last checked: December 12, 2025 at 12:28pm
Listing updated: December 12, 2025 at 12:28pm
Dream Finders Homes
Travel times
Schedule tour
Select your preferred tour type — either in-person or real-time video tour — then discuss available options with the builder representative you're connected with.
Facts & features
Interior
Bedrooms & bathrooms
- Bedrooms: 3
- Bathrooms: 2
- Full bathrooms: 2
Interior area
- Total interior livable area: 1,654 sqft
Video & virtual tour
Property
Parking
- Total spaces: 2
- Parking features: Garage
- Garage spaces: 2
Features
- Levels: 1.0
- Stories: 1
Construction
Type & style
- Home type: SingleFamily
- Property subtype: Single Family Residence
Condition
- New Construction,Under Construction
- New construction: Yes
- Year built: 2026
Details
- Builder name: Dream Finders Homes
Community & HOA
Community
- Subdivision: Cottages at Wingate
Location
- Region: Wingate
Financial & listing details
- Price per square foot: $225/sqft
- Date on market: 9/23/2025
About the community
Source: Dream Finders Homes
6 homes in this community
Available homes
| Listing | Price | Bed / bath | Status |
|---|---|---|---|
Current home: 7024 Barbara Jean Ln | $372,755 | 3 bed / 2 bath | Available January 2026 |
| 6014 Barbara Jean Ln | $349,900 | 3 bed / 2 bath | Move-in ready |
| 5066 Barbara Jean Ln | $369,900 | 3 bed / 2 bath | Available |
| 5048 Barbara Jean Ln | $384,900 | 3 bed / 2 bath | Available |
| 1077 Bull Dog Ln | $420,900 | 4 bed / 3 bath | Available |
| 7031 Barbara Jean Ln | $363,925 | 3 bed / 2 bath | Available January 2026 |
Source: Dream Finders Homes
Contact builder

By pressing Contact builder, you agree that Zillow Group and other real estate professionals may call/text you about your inquiry, which may involve use of automated means and prerecorded/artificial voices and applies even if you are registered on a national or state Do Not Call list. You don't need to consent as a condition of buying any property, goods, or services. Message/data rates may apply. You also agree to our Terms of Use.
Learn how to advertise your homesEstimated market value
$372,500
$354,000 - $391,000
Not available
Price history
| Date | Event | Price |
|---|---|---|
| 9/23/2025 | Listed for sale | $372,755$225/sqft |
Source: | ||
| 9/3/2025 | Listing removed | $372,755$225/sqft |
Source: | ||
| 8/23/2025 | Listed for sale | $372,755$225/sqft |
Source: | ||
Public tax history
Monthly payment
Neighborhood: 28174
Nearby schools
GreatSchools rating
- 6/10Wingate Elementary SchoolGrades: PK-5Distance: 0.4 mi
- 6/10East Union Middle SchoolGrades: 6-8Distance: 4.5 mi
- 4/10Forest Hills High SchoolGrades: 9-12Distance: 2.8 mi
Schools provided by the builder
- Elementary: Wingate Elementary School
- Middle: East Union Middle School
- High: Forest Hills High School
- District: Union County
Source: Dream Finders Homes. This data may not be complete. We recommend contacting the local school district to confirm school assignments for this home.
