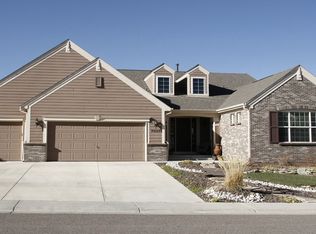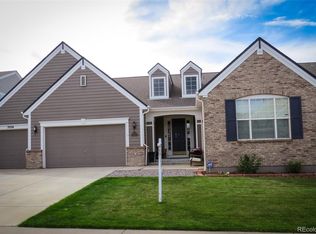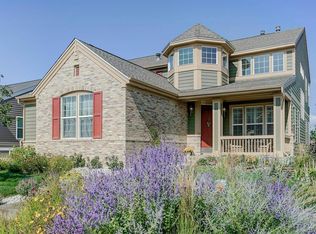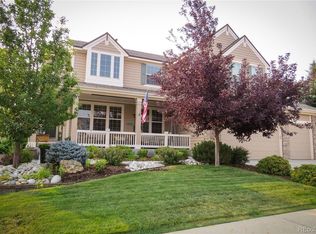Sold for $1,000,000
$1,000,000
7023 Winter Ridge Lane, Castle Pines, CO 80108
4beds
4,455sqft
Single Family Residence
Built in 2004
8,276 Square Feet Lot
$993,900 Zestimate®
$224/sqft
$4,940 Estimated rent
Home value
$993,900
$944,000 - $1.04M
$4,940/mo
Zestimate® history
Loading...
Owner options
Explore your selling options
What's special
PRICE REDUCED!
Stunning 4 Bedroom+Study, 5 Bathroom Home w/Finished Walk-Out Basement Located within a Desirable Family-Friendly Neighborhood! Features of this extraordinary home include – plantation shutters, designer paint, security system, ALL Bedrooms w/en-suite Bathrooms, newer carpet throughout, finished Garage w/new concrete driveway and epoxy flooring, dual furnace and AC w/upper-level units NEW in 2021, $80k in walk-out Basement finish and MORE! Pride of ownership, bright interior and an open concept floor plan provide the backdrop for this home’s comfort and livability. Sophisticated Living/Dining Room features hardwood flooring and butler’s pantry providing ample room for hosting family gatherings. The gourmet Kitchen is a cook’s delight complete w/KitchenAid stainless appliances - gas cooktop, island/breakfast bar, granite counters, pantry and spacious eating area. Expansive 2-story Family Room boasts a cozy dual-sided fireplace and access to outdoor living area w/deck. Main floor private Study/Home Office w/dual-sided fireplace. NEW extended concrete driveway and epoxy flooring in the finished 4-car tandem Garage! Convenient upper-level Laundry w/utility sink and cabinets for storage plus 4 Bedrooms each w/newer carpet and en-suite Bathrooms including a Primary Retreat outfitted w/ceiling fan, walk-in closet and en-suite 5-piece Bathroom. Play, entertain or workout in the finished walk-out Basement offering 1,367 SF of multi-functional living space featuring an exercise room, storage, Bathroom w/modern tile, finishes and fixtures plus an expansive Bonus/Game Room w/stunning fireplace w/floor-to-ceiling stone surround, built-in speakers and custom wet bar complete w/wine refrigerator and ice machine. Private fenced yard w/deck and new concrete patio. Easy access to award winning schools, shopping, dining, I25, Castle Rock, DTC, Daniel’s Park and all the area offers. Opportunities to be a part of this neighborhood are rare so don’t miss out!
Zillow last checked: 8 hours ago
Listing updated: September 13, 2023 at 03:45pm
Listed by:
Bryan Benham 303-882-8418,
RE/MAX Alliance
Bought with:
Cody McCarthy, 100025316
eXp Realty, LLC
Source: REcolorado,MLS#: 5646177
Facts & features
Interior
Bedrooms & bathrooms
- Bedrooms: 4
- Bathrooms: 5
- Full bathrooms: 3
- 3/4 bathrooms: 1
- 1/2 bathrooms: 1
- Main level bathrooms: 1
Primary bedroom
- Description: Primary Retreat Complete W/Sitting Area, Built-In Surround Sound Speakers, Newer Carpet, Ceiling Fan, Walk-In Closet And En-Suite 5-Piece Bathroom
- Level: Upper
Bedroom
- Description: Bay Window, Newer Carpet, Dual Closets And En-Suite Full Bathroom
- Level: Upper
Bedroom
- Description: Newer Carpet And En-Suite Jack And Jill Bathroom. Private Vanity
- Level: Upper
Bedroom
- Description: Newer Carpet And En-Suite Jack And Jill Bathroom. Private Vanity
- Level: Upper
Primary bathroom
- Description: Primary 5-Piece Bathroom Boasts A Soaking Tub And Dual Vanity W/Tile Counters
- Level: Upper
Bathroom
- Description: Hardwood Flooring
- Level: Main
Bathroom
- Description: En-Suite To Secondary Bedroom. Tile Flooring And Single Vanity
- Level: Upper
Bathroom
- Description: Jack And Jill Style Bathroom En-Suite To Secondary Bedrooms
- Level: Upper
Bathroom
- Description: Single Vanity W/Granite Counters. Modern Tile, Finishes And Fixtures
- Level: Basement
Bonus room
- Description: An Entertainers Dream! 1,367 Sf Of Additional Living Space In The Finished Walk-Out Basement. Over $80k Remodel Featuring A Bonus/Game Room Boasting A Cozy Fireplace W/Custom Stone Surround, Built-In Surround Sound Speakers, Full Wet Bar W/Granite Counter, Wine/Beverage Refrigerator And Ice Maker. Access To New Concrete Covered Patio
- Level: Basement
Den
- Description: Private Study/Home Office Workspace Features Cozy Dual-Sided Fireplace, Newer Carpet, Ceiling Fan And French Doors
- Level: Main
Dining room
- Description: Dining Room Features Built-In Surround Sound Speakers, Hardwood Flooring, Designer Lighting And Convenient Butler's Pantry Providing Ample Room For Entertaining Or Hosting Family Gatherings
- Level: Main
Exercise room
- Description: Private Home Fitness/Exercise Room
- Level: Basement
Family room
- Description: 2-Story, Soaring Vaulted Ceilings W/Large Windows Providing An Abundance Of Natural Light! Cozy Dual-Sided Fireplace, Newer Carpet, Built-In Surround Sound Speakers, Ceiling Fan And Access To Outdoor Deck
- Level: Main
Kitchen
- Description: Chef's Kitchen Outfitted W/Slab Granite Counters, Hardwood Flooring, Island/Breakfast Bar, Kitchenaid Stainless Appliances - Double Oven/Gas Cooktop, Pantry, Custom Cabinetry, Butler's Pantry And Spacious Eating Area W/Access To Outdoor Deck
- Level: Main
Laundry
- Description: Convenient Upstairs Laundry Room W/Utility Sink And Cabinetry For Storage
- Level: Upper
Living room
- Description: Inviting Covered Front Porch Welcomes You Into The Sophisticated Living Room W/Ceiling Fan And Hardwood Flooring
- Level: Main
Heating
- Forced Air
Cooling
- Central Air
Appliances
- Included: Convection Oven, Cooktop, Dishwasher, Disposal, Double Oven, Humidifier, Microwave, Refrigerator, Self Cleaning Oven, Wine Cooler
- Laundry: In Unit
Features
- Built-in Features, Ceiling Fan(s), Eat-in Kitchen, Five Piece Bath, Granite Counters, High Ceilings, Jack & Jill Bathroom, Kitchen Island, Open Floorplan, Pantry, Primary Suite, Smart Thermostat, Smoke Free, Sound System, Vaulted Ceiling(s), Walk-In Closet(s), Wet Bar
- Flooring: Carpet, Tile, Wood
- Windows: Window Coverings
- Basement: Finished,Full,Interior Entry,Walk-Out Access
- Number of fireplaces: 2
- Fireplace features: Basement, Family Room, Gas Log
Interior area
- Total structure area: 4,455
- Total interior livable area: 4,455 sqft
- Finished area above ground: 3,088
- Finished area below ground: 1,117
Property
Parking
- Total spaces: 4
- Parking features: Concrete, Dry Walled, Floor Coating, Tandem
- Attached garage spaces: 4
Features
- Levels: Two
- Stories: 2
- Patio & porch: Covered, Deck, Front Porch, Patio
- Exterior features: Private Yard
- Fencing: Full
Lot
- Size: 8,276 sqft
- Features: Landscaped, Sprinklers In Front, Sprinklers In Rear
Details
- Parcel number: R0424674
- Zoning: Residential
- Special conditions: Standard
Construction
Type & style
- Home type: SingleFamily
- Property subtype: Single Family Residence
Materials
- Brick, Frame, Wood Siding
- Foundation: Slab
- Roof: Composition
Condition
- Year built: 2004
Utilities & green energy
- Sewer: Public Sewer
- Water: Public
- Utilities for property: Electricity Connected, Natural Gas Connected
Community & neighborhood
Security
- Security features: Security System, Smoke Detector(s)
Location
- Region: Castle Pines
- Subdivision: Castle Pines North
HOA & financial
HOA
- Has HOA: Yes
- HOA fee: $350 semi-annually
- Amenities included: Clubhouse, Park, Playground, Pool, Trail(s)
- Services included: Maintenance Grounds, Recycling, Snow Removal, Trash
- Association name: Castle Pines North
- Association phone: 303-841-0456
Other
Other facts
- Listing terms: Cash,Conventional
- Ownership: Individual
- Road surface type: Paved
Price history
| Date | Event | Price |
|---|---|---|
| 4/14/2023 | Sold | $1,000,000-2%$224/sqft |
Source: | ||
| 3/10/2023 | Price change | $1,020,000-1.7%$229/sqft |
Source: | ||
| 2/17/2023 | Price change | $1,038,000-5.6%$233/sqft |
Source: | ||
| 1/23/2023 | Listed for sale | $1,100,000+145%$247/sqft |
Source: | ||
| 9/2/2004 | Sold | $448,976$101/sqft |
Source: Public Record Report a problem | ||
Public tax history
| Year | Property taxes | Tax assessment |
|---|---|---|
| 2025 | $5,753 -0.9% | $63,190 +2.2% |
| 2024 | $5,808 +40.3% | $61,820 -1% |
| 2023 | $4,139 -3.8% | $62,420 +45.4% |
Find assessor info on the county website
Neighborhood: 80108
Nearby schools
GreatSchools rating
- 8/10Timber Trail Elementary SchoolGrades: PK-5Distance: 1 mi
- 8/10Rocky Heights Middle SchoolGrades: 6-8Distance: 2.2 mi
- 9/10Rock Canyon High SchoolGrades: 9-12Distance: 2.5 mi
Schools provided by the listing agent
- Elementary: Timber Trail
- Middle: Rocky Heights
- High: Rock Canyon
- District: Douglas RE-1
Source: REcolorado. This data may not be complete. We recommend contacting the local school district to confirm school assignments for this home.
Get a cash offer in 3 minutes
Find out how much your home could sell for in as little as 3 minutes with a no-obligation cash offer.
Estimated market value
$993,900



