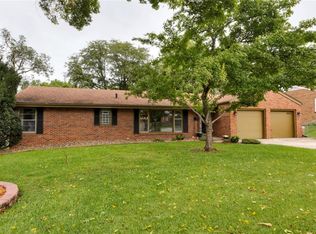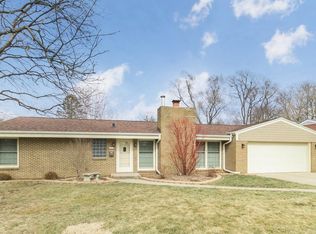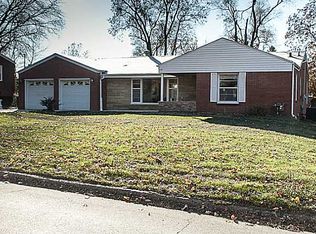Sold for $259,000 on 04/26/24
$259,000
7023 Sunset Ter, Windsor Heights, IA 50324
3beds
1,406sqft
Single Family Residence
Built in 1953
0.28 Acres Lot
$288,500 Zestimate®
$184/sqft
$1,797 Estimated rent
Home value
$288,500
$271,000 - $309,000
$1,797/mo
Zestimate® history
Loading...
Owner options
Explore your selling options
What's special
You will love the location of this brick ranch home in a well-established area of Windsor Heights. This has been a wonderful family home with 3 bedrooms, 1 & 1/2 baths, a basement partially finished, and a two-car attached garage. A gorgeous walkway with landscaping areas that could be beautiful with spring around the corner and a little green thumb. Shade trees in the front and the backyard make sitting outside enjoyable. The back deck has a perfect place for a water feature or flower garden just outside the screened-in HUGE 3 seasons room with a gas-warming stove. The deck would be great for entertainment with an area to set up your hot tub (the electricity is already there)! The breathtaking stained glass front door opens to the stunning hardwood floors, built-in shelving in the living room, and a large picture window in the front of the home. From the living room, you walk into the dining area with a wall of windows to the backyard. The kitchen has a lot of cabinets and countertop space that makes cooking a breeze! In the lower level, you’ll find a huge family room area with a wet bar area and another non-conforming bedroom. This home needs a little TLC but has great bones and much potential.
Zillow last checked: 8 hours ago
Listing updated: April 26, 2024 at 09:12am
Listed by:
Cathy McAulay (515)974-9071,
Century 21 Signature,
Lynette Williamson 515-250-1155,
Century 21 Signature
Bought with:
Terri Steinmann
Realty ONE Group Impact
Source: DMMLS,MLS#: 691457 Originating MLS: Des Moines Area Association of REALTORS
Originating MLS: Des Moines Area Association of REALTORS
Facts & features
Interior
Bedrooms & bathrooms
- Bedrooms: 3
- Bathrooms: 2
- Full bathrooms: 1
- 1/2 bathrooms: 1
- Main level bedrooms: 3
Heating
- Forced Air, Gas, Natural Gas
Cooling
- Central Air
Appliances
- Included: Dryer, Microwave, Stove, Washer
Features
- Separate/Formal Dining Room, Cable TV, Window Treatments
- Flooring: Carpet, Hardwood
- Basement: Partially Finished
Interior area
- Total structure area: 1,406
- Total interior livable area: 1,406 sqft
- Finished area below ground: 530
Property
Parking
- Total spaces: 2
- Parking features: Attached, Garage, Two Car Garage
- Attached garage spaces: 2
Lot
- Size: 0.28 Acres
- Dimensions: 88 x 140
Details
- Parcel number: 292/01306000000
- Zoning: RES
Construction
Type & style
- Home type: SingleFamily
- Architectural style: Ranch
- Property subtype: Single Family Residence
Materials
- Brick
- Roof: Asphalt,Shingle
Condition
- Year built: 1953
Utilities & green energy
- Sewer: Public Sewer
- Water: Public
Community & neighborhood
Security
- Security features: Smoke Detector(s)
Location
- Region: Windsor Heights
Other
Other facts
- Listing terms: Cash,Conventional,Contract,FHA,VA Loan
- Road surface type: Concrete
Price history
| Date | Event | Price |
|---|---|---|
| 4/26/2024 | Sold | $259,000-2.3%$184/sqft |
Source: | ||
| 3/25/2024 | Pending sale | $265,000$188/sqft |
Source: | ||
| 3/19/2024 | Listed for sale | $265,000$188/sqft |
Source: | ||
Public tax history
| Year | Property taxes | Tax assessment |
|---|---|---|
| 2024 | $4,426 +3.3% | $268,700 |
| 2023 | $4,284 +1.4% | $268,700 +22.5% |
| 2022 | $4,224 -1% | $219,300 |
Find assessor info on the county website
Neighborhood: 50324
Nearby schools
GreatSchools rating
- 7/10Clive Elementary SchoolGrades: PK-6Distance: 0.3 mi
- 8/10Indian Hills Junior High SchoolGrades: 7-8Distance: 1.7 mi
- 6/10Valley High SchoolGrades: 10-12Distance: 2.4 mi
Schools provided by the listing agent
- District: West Des Moines
Source: DMMLS. This data may not be complete. We recommend contacting the local school district to confirm school assignments for this home.

Get pre-qualified for a loan
At Zillow Home Loans, we can pre-qualify you in as little as 5 minutes with no impact to your credit score.An equal housing lender. NMLS #10287.
Sell for more on Zillow
Get a free Zillow Showcase℠ listing and you could sell for .
$288,500
2% more+ $5,770
With Zillow Showcase(estimated)
$294,270

