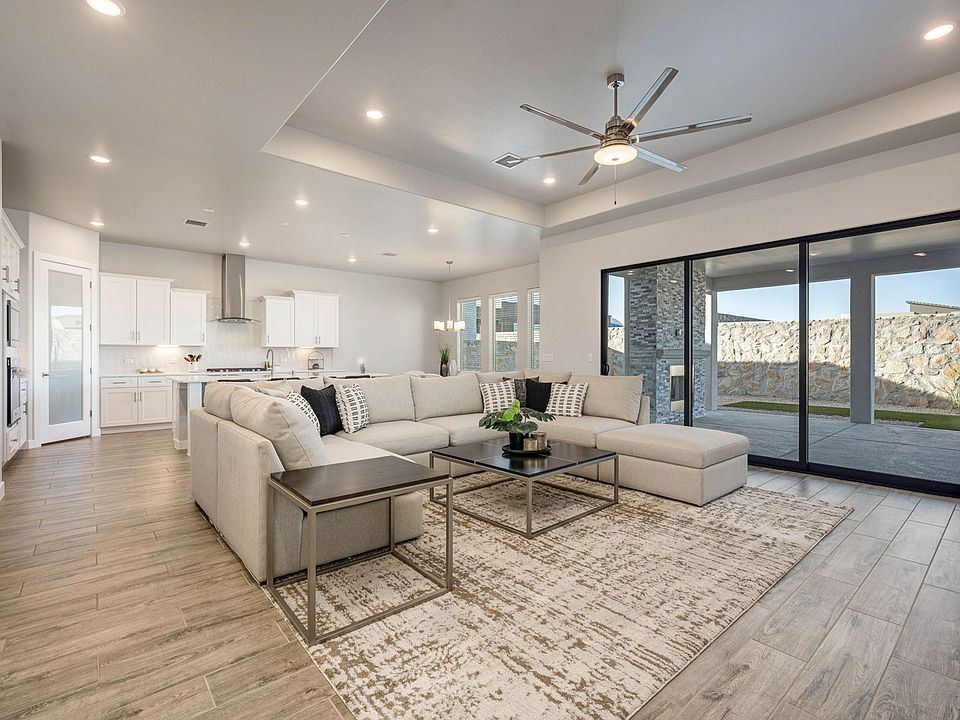Step into the Big Bend, a thoughtfully crafted floor plan that makes the most of its space. With up to 4 bedrooms, 2 full bathrooms, and 2 garage spaces; there is room for an expanding family to grow. Enter the home and step into the open-concept main living area consisting of a spacious Great Room, a dining area, and a gorgeous kitchen complete with a sleek cooktop and stainless steel vent hood, a large island for prepping, and a corner pantry to maximize space. Tucked towards the back of the home, the master suite offers maximum privacy and features a luxurious ensuite with double vanities, a separate water closet, a step-in shower, a large walk-in closet. Pictures are for illustration purposes only*
New construction
Special offer
$299,990
7023 Sentinel Ave, Las Cruces, NM 88012
3beds
1,655sqft
Single Family Residence, Residential
Built in 2025
4,791.6 Square Feet Lot
$299,500 Zestimate®
$181/sqft
$-- HOA
What's special
Sleek cooktopGorgeous kitchenSpacious great roomLarge islandCorner pantryMaster suiteLuxurious ensuite
Call: (575) 339-6977
- 31 days |
- 187 |
- 10 |
Zillow last checked: 7 hours ago
Listing updated: September 23, 2025 at 02:32pm
Listed by:
Vania Gabriela Castaneda 915-383-4542,
Home Pros Real Estate Group New Mexico
Source: SNMMLS,MLS#: 2502797
Travel times
Schedule tour
Select your preferred tour type — either in-person or real-time video tour — then discuss available options with the builder representative you're connected with.
Facts & features
Interior
Bedrooms & bathrooms
- Bedrooms: 3
- Bathrooms: 2
- Full bathrooms: 2
Interior area
- Total structure area: 1,655
- Total interior livable area: 1,655 sqft
Property
Parking
- Total spaces: 2
- Parking features: Garage
- Garage spaces: 2
Features
- Levels: One
- Stories: 1
Lot
- Size: 4,791.6 Square Feet
- Dimensions: 0 to .24 AC
Details
- Parcel number: 4009128366386
Construction
Type & style
- Home type: SingleFamily
- Architectural style: See Public Info
- Property subtype: Single Family Residence, Residential
Condition
- New construction: Yes
- Year built: 2025
Details
- Builder name: Hakes Brothers
Community & HOA
Community
- Subdivision: Metro West
HOA
- Has HOA: No
Location
- Region: Las Cruces
Financial & listing details
- Price per square foot: $181/sqft
- Date on market: 9/5/2025
About the community
Visit Our New Homes in Las Cruces, NM
Find the perfect home in Las Cruces at Metro West. This inviting community offers modern home designs in a prime location with scenic desert views, nearby outdoor recreation, and convenient access to top-rated schools and local amenities. Whether you're a growing family, a working professional, or looking to settle into a peaceful retreat, Metro West has a home to fit your lifestyle.
Metro West Community Highlights:
Located in the desirable Las Cruces neighborhood
Easy access to parks, hiking trails, and breathtaking views of the Organ Mountains
Close to shopping, dining, and entertainment options
Convenient proximity to Highway 70 and I-25 for seamless commuting
Family-friendly location near top-rated Las Cruces Public Schools
New Home Features at Metro West:
Floor plans range from 1,455 to 2,505 square feet
Choose from a variety of modern single-story home designs
Spacious open-concept layouts with premium interior finishes
Stylish kitchens with granite countertops, stainless steel appliances, and tile flooring
Energy-efficient features for comfortable and sustainable living
Up to $18K Flex Cash on Inventory Homes or Up to $15K Flex Cash when you Build!
Up to $18K Flex Cash on Move-In Ready Homes and Up to $15K Flex Cash when you Build!Source: Hakes Brothers

