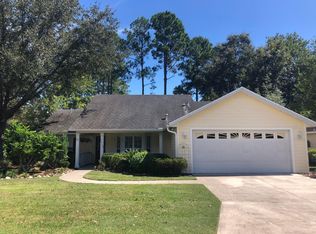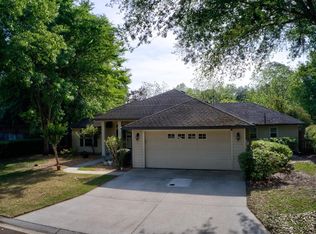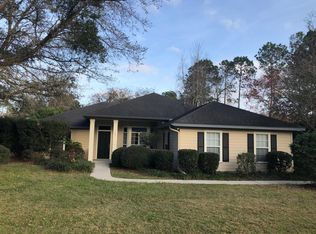Three bedrooms, 2 baths PLUS a study/office in Pecan Park within one of Gainesville's most sought-after neighborhoods, Mentone won't last long! Fully fenced yard backs a large retention area and jogging trail, short walk to the community amenities such as a gorgeous pool, tennis & basketball courts, a large playground, and more! Short drive to UF Shands, NFRMC, I75 means you can access the city easily, yet still feel away from it all with the miles of jogging/biking/walking trails that Southwest Gainesville has to offer! View this home virtually with the link, call for a showing, or ask for a FaceTime Tour today!!
This property is off market, which means it's not currently listed for sale or rent on Zillow. This may be different from what's available on other websites or public sources.



