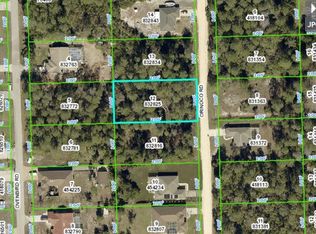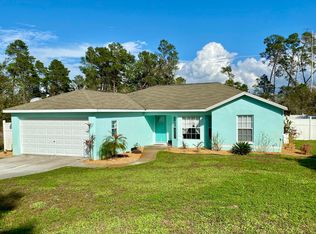Sold for $395,000
$395,000
7023 Orinoco Rd, Weeki Wachee, FL 34613
4beds
2,049sqft
Single Family Residence
Built in 2008
0.5 Acres Lot
$-- Zestimate®
$193/sqft
$2,681 Estimated rent
Home value
Not available
Estimated sales range
Not available
$2,681/mo
Zestimate® history
Loading...
Owner options
Explore your selling options
What's special
Active under contract accepting backup offers TWO PRIMARY SUITES & A POOL? YES, PLEASE! Looking for space, flexibility, and a private backyard oasis? This 4-BEDROOM, 3-BATHROOM +DEN/HOME OFFICE home sits on a HALF ACRE LOT and has something for everyone. Step inside to discover a unique layout featuring TWO PRIMARY SUITES. The main suite boasts his & hers walk-in closets, double sinks, and a large walk-in shower. The second suite has its own full bath, walk-in closet, and PRIVATE ENTRANCE, making it perfect for guests or multi-generational living. Love to entertain? The screen-enclosed in-ground pool with a huge covered lanai is ready for summer fun. The kitchen shines with granite countertops and new appliances (2022), plus a new washer & dryer (2024). Need more space? The den can be a home office or even a 5th BEDROOM! Outside, the cross-fenced yard offers privacy, and the seller is installing a BRAND-NEW ROOF before closing. Plus, the new AC (2018) and plantation shutters add to the appeal. NO FLOOD ZONE OR HOA! Call today - you will want to see this one in person.
Zillow last checked: 8 hours ago
Listing updated: March 26, 2025 at 05:08am
Listed by:
Laura Norcross 352-585-6317,
Meridian Real Estate
Bought with:
NON MEMBER
NON MEMBER
Source: HCMLS,MLS#: 2251321
Facts & features
Interior
Bedrooms & bathrooms
- Bedrooms: 4
- Bathrooms: 3
- Full bathrooms: 3
Primary bedroom
- Area: 176.66
- Dimensions: 12.1x14.6
Bedroom 2
- Area: 169.05
- Dimensions: 14.7x11.5
Bedroom 3
- Area: 118.29
- Dimensions: 11.7x10.11
Bedroom 4
- Area: 134.55
- Dimensions: 11.7x11.5
Dining room
- Area: 151.5
- Dimensions: 10.1x15
Family room
- Area: 214.32
- Dimensions: 15.2x14.1
Kitchen
- Area: 141.4
- Dimensions: 10.1x14
Living room
- Area: 134.31
- Dimensions: 12.1x11.1
Other
- Area: 59.8
- Dimensions: 9.2x6.5
Heating
- Central
Cooling
- Central Air
Appliances
- Included: Dishwasher, Disposal, Dryer, Electric Range, Refrigerator, Washer
Features
- Ceiling Fan(s), Open Floorplan
- Flooring: Tile, Vinyl
- Has fireplace: No
Interior area
- Total structure area: 2,049
- Total interior livable area: 2,049 sqft
Property
Parking
- Total spaces: 2
- Parking features: Attached, Garage
- Attached garage spaces: 2
Features
- Levels: One
- Stories: 1
- Has private pool: Yes
- Pool features: In Ground, Screen Enclosure
- Fencing: Full
Lot
- Size: 0.50 Acres
- Features: Few Trees
Details
- Parcel number: R01 221 17 3400 0156 0100
- Zoning: R1C
- Zoning description: Residential
- Special conditions: Standard
Construction
Type & style
- Home type: SingleFamily
- Architectural style: Contemporary
- Property subtype: Single Family Residence
Materials
- Block, Concrete, Stucco
- Roof: Shingle
Condition
- New construction: No
- Year built: 2008
Utilities & green energy
- Sewer: Septic Tank
- Water: Well
- Utilities for property: Cable Available
Community & neighborhood
Location
- Region: Weeki Wachee
- Subdivision: Royal Highlands Unit 9
Other
Other facts
- Listing terms: Cash,Conventional,FHA,VA Loan
- Road surface type: Limerock
Price history
| Date | Event | Price |
|---|---|---|
| 3/26/2025 | Sold | $395,000-1%$193/sqft |
Source: | ||
| 2/27/2025 | Pending sale | $399,000$195/sqft |
Source: | ||
| 2/4/2025 | Listed for sale | $399,000-5%$195/sqft |
Source: | ||
| 1/28/2025 | Listing removed | $419,900$205/sqft |
Source: | ||
| 12/12/2024 | Price change | $419,900-3.4%$205/sqft |
Source: | ||
Public tax history
| Year | Property taxes | Tax assessment |
|---|---|---|
| 2024 | $2,889 +3% | $202,739 +3% |
| 2023 | $2,804 +3.3% | $196,834 +3% |
| 2022 | $2,715 -0.7% | $191,101 +3% |
Find assessor info on the county website
Neighborhood: North Weeki Wachee
Nearby schools
GreatSchools rating
- 5/10Winding Waters K-8Grades: PK-8Distance: 5.2 mi
- 3/10Weeki Wachee High SchoolGrades: 9-12Distance: 5 mi
Schools provided by the listing agent
- Elementary: Winding Waters K-8
- Middle: Winding Waters K-8
- High: Weeki Wachee
Source: HCMLS. This data may not be complete. We recommend contacting the local school district to confirm school assignments for this home.
Get pre-qualified for a loan
At Zillow Home Loans, we can pre-qualify you in as little as 5 minutes with no impact to your credit score.An equal housing lender. NMLS #10287.

