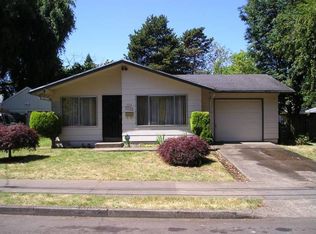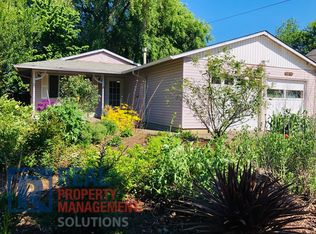Offer Deadline: 12pm 7/13. Charming, modern ranch home w/ bonus spaces & a relaxing edible garden oasis. Move in ready! Many upgrades including a new roof, new front and back decks, updated kitchen and fresh paint. Detached garage w/ spacious 2nd bathroom ready for ADU conversion. Host guests or work from home in a separate cottage/office. Minutes from Downtown, Mississippi, and Alberta. Open House Sat 1pm- 3pm, Sun 1pm - 3pm. Listing agent is related to seller. [Home Energy Score = 3. HES Report at https://rpt.greenbuildingregistry.com/hes/OR10097315]
This property is off market, which means it's not currently listed for sale or rent on Zillow. This may be different from what's available on other websites or public sources.

