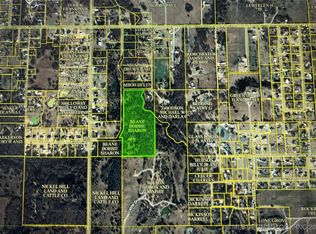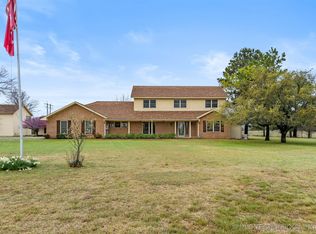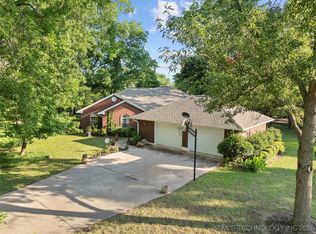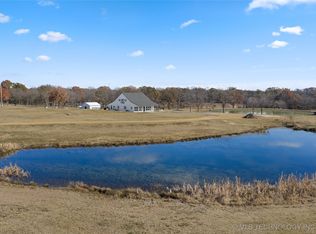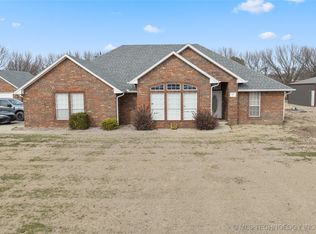This spacious 4-bedroom, 3-bath home is nestled on over 6.5 acres at a convenient corner location and offers everything a family could want—and more. Inside, you’ll find two generous living areas, each with its own fireplace, a dedicated office, a formal dining room, and a large utility room with a built-in ironing board. The oversized 3-car garage ensures plenty of storage and parking, while the impressive 40x50 sq foot shop includes three overhead doors, an office, and a half bath. An attached carport provides the perfect space for your boat or additional vehicles. Enjoy the outdoors with an in-ground saltwater pool, a pavilion with bar for entertaining, a storm cellar, firepit, and a hot tub that just needs a little TLC. Surrounded by peaceful nature and regular visits from local wildlife, this property offers privacy, functionality, and room for the entire family to spread out.
Next-day notice for showings is greatly appreciated.
For sale
Price cut: $20K (12/27)
$605,000
7023 Myall Rd, Ardmore, OK 73401
4beds
2,634sqft
Est.:
Single Family Residence
Built in 1998
6.47 Acres Lot
$577,100 Zestimate®
$230/sqft
$-- HOA
What's special
In-ground saltwater poolHot tubStorm cellarFormal dining roomAttached carportSurrounded by peaceful natureDedicated office
- 52 days |
- 301 |
- 11 |
Zillow last checked: 8 hours ago
Listing updated: December 27, 2025 at 07:20am
Listed by:
Susan R Bolles 580-220-5897,
Ardmore Realty, Inc
Source: MLS Technology, Inc.,MLS#: 2549825 Originating MLS: MLS Technology
Originating MLS: MLS Technology
Tour with a local agent
Facts & features
Interior
Bedrooms & bathrooms
- Bedrooms: 4
- Bathrooms: 3
- Full bathrooms: 3
Heating
- Central, Electric, Multiple Heating Units
Cooling
- Central Air, 2 Units
Appliances
- Included: Built-In Range, Built-In Oven, Dishwasher, Electric Water Heater, Oven, Range
- Laundry: Washer Hookup, Electric Dryer Hookup
Features
- Wet Bar, Ceramic Counters, High Speed Internet, Cable TV, Electric Oven Connection, Electric Range Connection
- Flooring: Carpet, Laminate, Tile
- Windows: Vinyl
- Basement: None
- Number of fireplaces: 2
- Fireplace features: Wood Burning
Interior area
- Total structure area: 2,634
- Total interior livable area: 2,634 sqft
Property
Parking
- Total spaces: 3
- Parking features: Attached, Boat, Garage, RV Access/Parking, Asphalt
- Attached garage spaces: 3
Features
- Levels: One
- Stories: 1
- Patio & porch: Patio
- Exterior features: Sprinkler/Irrigation, Outdoor Grill, Outdoor Kitchen
- Pool features: Gunite, In Ground
- Fencing: Decorative
Lot
- Size: 6.47 Acres
- Features: Corner Lot
Details
- Additional structures: Workshop, Pergola
- Parcel number: 225500001027000100
Construction
Type & style
- Home type: SingleFamily
- Architectural style: Ranch
- Property subtype: Single Family Residence
Materials
- Brick Veneer, Wood Frame
- Foundation: Slab
- Roof: Asphalt,Fiberglass
Condition
- Year built: 1998
Utilities & green energy
- Sewer: Septic Tank
- Water: Public, Rural
- Utilities for property: Cable Available, Electricity Available, Water Available
Community & HOA
Community
- Features: Sidewalks
- Security: Storm Shelter, Smoke Detector(s)
- Subdivision: Quail Creek I
HOA
- Has HOA: No
Location
- Region: Ardmore
Financial & listing details
- Price per square foot: $230/sqft
- Annual tax amount: $4,800
- Date on market: 12/10/2025
- Cumulative days on market: 219 days
- Listing terms: Conventional,FHA,Other
Estimated market value
$577,100
$548,000 - $606,000
$2,432/mo
Price history
Price history
| Date | Event | Price |
|---|---|---|
| 12/27/2025 | Price change | $605,000-3.2%$230/sqft |
Source: | ||
| 12/11/2025 | Listed for sale | $625,000$237/sqft |
Source: | ||
| 12/6/2025 | Listing removed | $625,000$237/sqft |
Source: | ||
| 9/28/2025 | Price change | $625,000-3.8%$237/sqft |
Source: | ||
| 9/26/2025 | Pending sale | $650,000$247/sqft |
Source: | ||
Public tax history
Public tax history
Tax history is unavailable.BuyAbility℠ payment
Est. payment
$2,946/mo
Principal & interest
$2346
Property taxes
$388
Home insurance
$212
Climate risks
Neighborhood: 73401
Nearby schools
GreatSchools rating
- 8/10Lone Grove Primary Elementary SchoolGrades: PK-2Distance: 2.1 mi
- 6/10Lone Grove Middle SchoolGrades: 6-8Distance: 1.8 mi
- 9/10Lone Grove High SchoolGrades: 9-12Distance: 1.6 mi
Schools provided by the listing agent
- Elementary: Lone Grove
- High: Lone Grove
- District: Lone Grove - Sch Dist (LO6)
Source: MLS Technology, Inc.. This data may not be complete. We recommend contacting the local school district to confirm school assignments for this home.
- Loading
- Loading
