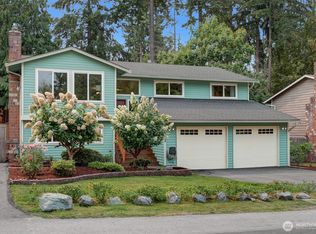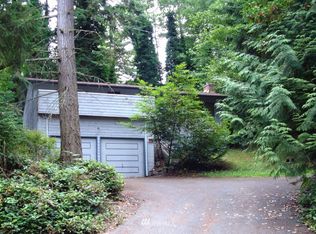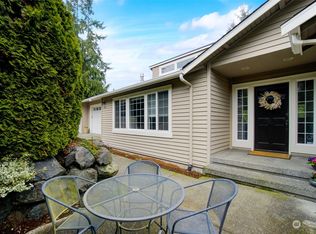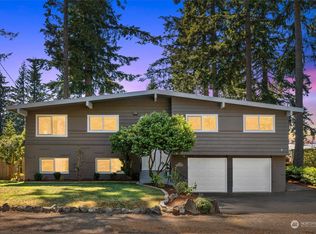Sold
Listed by:
Lynn Kern,
Windermere Real Estate GH LLC
Bought with: Windermere RE/Capitol Hill,Inc
$1,395,000
7023 174th Street SW, Edmonds, WA 98026
3beds
2,823sqft
Single Family Residence
Built in 2005
0.41 Acres Lot
$1,376,200 Zestimate®
$494/sqft
$4,771 Estimated rent
Home value
$1,376,200
$1.28M - $1.49M
$4,771/mo
Zestimate® history
Loading...
Owner options
Explore your selling options
What's special
Meticulously built in 2005 as builder’s own residence, this NW Craftsman-style home offers superb quality. Interiors w/perfect combo of warmth & elegance. Living room w/soaring ceilings, beautiful windows & trim work, custom shades & sandstone fireplace. French doors lead to large dining room. Kitchen/great room feature custom cabinets, adjoining family room w/fireplace & territorial views. Convenient mudroom leads to 2-car garage. Upstairs, spacious primary features adjoining sitting room/office, deck, 2-sided fireplace; on the other side is a 5-piece ensuite w/soaking tub, walk-in shower & walk-in closet. Two addl beds, 2nd full bath & laundry room complete upper level. Large lot w/native plantings perfect for the PNW!
Zillow last checked: 8 hours ago
Listing updated: February 08, 2025 at 04:02am
Listed by:
Lynn Kern,
Windermere Real Estate GH LLC
Bought with:
Alexandria Montarbo, 24028117
Windermere RE/Capitol Hill,Inc
Source: NWMLS,MLS#: 2310621
Facts & features
Interior
Bedrooms & bathrooms
- Bedrooms: 3
- Bathrooms: 3
- Full bathrooms: 2
- 3/4 bathrooms: 1
- Main level bathrooms: 1
Primary bedroom
- Level: Second
Bedroom
- Level: Second
Bedroom
- Level: Second
Bathroom full
- Level: Second
Bathroom full
- Level: Second
Bathroom three quarter
- Level: Main
Den office
- Level: Second
Dining room
- Level: Main
Entry hall
- Level: Main
Family room
- Level: Main
Great room
- Level: Main
Kitchen with eating space
- Level: Main
Living room
- Level: Main
Utility room
- Level: Second
Heating
- Fireplace(s), Forced Air, Hot Water Recirc Pump
Cooling
- None
Appliances
- Included: Dishwasher(s), Dryer(s), Disposal, Microwave(s), Refrigerator(s), Stove(s)/Range(s), Washer(s), Garbage Disposal, Water Heater: On Demand/ Tankless, Water Heater Location: Garage
Features
- Bath Off Primary, Central Vacuum, Dining Room
- Flooring: Ceramic Tile, Hardwood, Carpet
- Doors: French Doors
- Windows: Double Pane/Storm Window, Skylight(s)
- Basement: None
- Number of fireplaces: 3
- Fireplace features: Gas, Main Level: 2, Upper Level: 1, Fireplace
Interior area
- Total structure area: 2,823
- Total interior livable area: 2,823 sqft
Property
Parking
- Total spaces: 2
- Parking features: Attached Garage, RV Parking
- Attached garage spaces: 2
Features
- Levels: Two
- Stories: 2
- Entry location: Main
- Patio & porch: Bath Off Primary, Built-In Vacuum, Ceramic Tile, Double Pane/Storm Window, Dining Room, Fireplace, Fireplace (Primary Bedroom), French Doors, Hardwood, Skylight(s), Vaulted Ceiling(s), Walk-In Closet(s), Wall to Wall Carpet, Water Heater, Wet Bar, Wine/Beverage Refrigerator
- Has view: Yes
- View description: Territorial
Lot
- Size: 0.41 Acres
- Dimensions: 125 x 85 x 45 x 30 x 123 x 168
- Features: Paved, Deck, Patio, RV Parking
- Topography: Level,Sloped,Steep Slope
- Residential vegetation: Fruit Trees, Wooded
Details
- Parcel number: 00513100013815
- Special conditions: Standard
Construction
Type & style
- Home type: SingleFamily
- Property subtype: Single Family Residence
Materials
- Wood Siding
- Foundation: Poured Concrete
- Roof: Composition
Condition
- Year built: 2005
Details
- Builder name: Larry Deisher
Utilities & green energy
- Electric: Company: Snohomish County PUD
- Sewer: Sewer Connected, Company: City of Edmonds
- Water: Public, Company: City of Edmonds
Community & neighborhood
Location
- Region: Edmonds
- Subdivision: Meadowdale
Other
Other facts
- Listing terms: Cash Out,Conventional
- Cumulative days on market: 111 days
Price history
| Date | Event | Price |
|---|---|---|
| 1/8/2025 | Sold | $1,395,000$494/sqft |
Source: | ||
| 11/26/2024 | Pending sale | $1,395,000$494/sqft |
Source: | ||
| 11/21/2024 | Listed for sale | $1,395,000+111.4%$494/sqft |
Source: | ||
| 7/7/2005 | Sold | $660,000+277.1%$234/sqft |
Source: | ||
| 12/5/2002 | Sold | $175,000$62/sqft |
Source: Public Record | ||
Public tax history
| Year | Property taxes | Tax assessment |
|---|---|---|
| 2024 | $7,617 +3.9% | $1,078,500 +4.1% |
| 2023 | $7,332 -1% | $1,035,700 -4.4% |
| 2022 | $7,404 +1.2% | $1,083,900 +23.1% |
Find assessor info on the county website
Neighborhood: 98026
Nearby schools
GreatSchools rating
- 6/10Edmonds Elementary SchoolGrades: K-6Distance: 2.2 mi
- 7/10Meadowdale Middle SchoolGrades: 7-8Distance: 0.5 mi
- 6/10Meadowdale High SchoolGrades: 9-12Distance: 0.7 mi

Get pre-qualified for a loan
At Zillow Home Loans, we can pre-qualify you in as little as 5 minutes with no impact to your credit score.An equal housing lender. NMLS #10287.
Sell for more on Zillow
Get a free Zillow Showcase℠ listing and you could sell for .
$1,376,200
2% more+ $27,524
With Zillow Showcase(estimated)
$1,403,724


