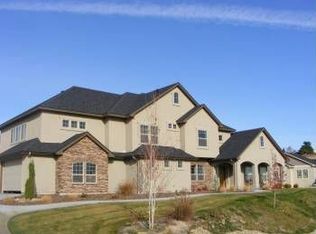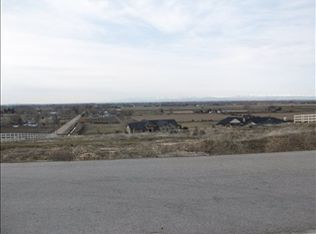Sold
Price Unknown
7022 Top Rim Way, Star, ID 83669
4beds
4baths
3,797sqft
Single Family Residence
Built in 2007
0.87 Acres Lot
$949,600 Zestimate®
$--/sqft
$3,820 Estimated rent
Home value
$949,600
$874,000 - $1.04M
$3,820/mo
Zestimate® history
Loading...
Owner options
Explore your selling options
What's special
2-Year Home Warranty Included! Elegant Custom Home with Luxurious Details & Terraced Backyard. Experience comfort and sophistication in this beautifully appointed home featuring soaring 9’ ceilings, crown molding, and custom architectural details throughout. The den and formal dining offer timeless style, while the vaulted great room impresses with a stone façade gas fireplace and large windows overlooking a terraced backyard with fruit trees and space to add a shop. The gourmet kitchen features rich cabinetry, solid surface counters, full tile backsplash, and 5-burner gas cooktop. The main-level primary suite offers a cozy fireplace, sitting area, and private patio access. Custom finishes include arched walkways, wainscoting, granite counters, tiled showers, and rich wood floors. A dramatic dual-entry staircase with wood treads and iron balusters adds a grand touch. Includes a 2-year home warranty for peace of mind. A perfect blend of craftsmanship, charm, and functionality!
Zillow last checked: 8 hours ago
Listing updated: August 29, 2025 at 02:15pm
Listed by:
Jaylene Groeniger 208-949-1863,
Sweet Group Realty
Bought with:
Carole Deppe
Homes of Idaho
Source: IMLS,MLS#: 98948953
Facts & features
Interior
Bedrooms & bathrooms
- Bedrooms: 4
- Bathrooms: 4
- Main level bathrooms: 1
- Main level bedrooms: 1
Primary bedroom
- Level: Main
- Area: 234
- Dimensions: 13 x 18
Bedroom 2
- Level: Upper
- Area: 156
- Dimensions: 13 x 12
Bedroom 3
- Level: Upper
- Area: 143
- Dimensions: 11 x 13
Bedroom 4
- Level: Upper
- Area: 168
- Dimensions: 14 x 12
Dining room
- Level: Main
- Area: 143
- Dimensions: 11 x 13
Family room
- Level: Main
- Area: 494
- Dimensions: 26 x 19
Kitchen
- Level: Main
- Area: 286
- Dimensions: 22 x 13
Living room
- Level: Main
- Area: 225
- Dimensions: 15 x 15
Office
- Level: Main
- Area: 120
- Dimensions: 10 x 12
Heating
- Natural Gas
Cooling
- Central Air
Appliances
- Included: Gas Water Heater, Dishwasher, Disposal, Microwave, Oven/Range Built-In, Refrigerator, Washer, Dryer, Water Softener Owned, Gas Range
Features
- Bath-Master, Bed-Master Main Level, Guest Room, Den/Office, Formal Dining, Family Room, Great Room, Rec/Bonus, Double Vanity, Walk-In Closet(s), Granite Counters, Number of Baths Main Level: 1, Number of Baths Upper Level: 2, Bonus Room Size: 19x15, Bonus Room Level: Upper
- Flooring: Hardwood, Tile, Carpet
- Has basement: No
- Number of fireplaces: 2
- Fireplace features: Two, Gas
Interior area
- Total structure area: 3,797
- Total interior livable area: 3,797 sqft
- Finished area above ground: 3,797
- Finished area below ground: 0
Property
Parking
- Total spaces: 3
- Parking features: Attached, RV Access/Parking
- Attached garage spaces: 3
- Details: Garage: 31x25
Features
- Levels: Two
- Patio & porch: Covered Patio/Deck
- Pool features: Above Ground
- Has spa: Yes
- Spa features: Heated, Bath
- Fencing: Full,Wood
- Has view: Yes
Lot
- Size: 0.87 Acres
- Features: 1/2 - .99 AC, Garden, Views, Chickens, Corner Lot, Auto Sprinkler System, Full Sprinkler System
Details
- Parcel number: R3381111300
Construction
Type & style
- Home type: SingleFamily
- Property subtype: Single Family Residence
Materials
- Frame, Stone, HardiPlank Type
- Foundation: Crawl Space
- Roof: Composition
Condition
- Year built: 2007
Utilities & green energy
- Sewer: Septic Tank
- Water: Well
- Utilities for property: Cable Connected
Community & neighborhood
Location
- Region: Star
- Subdivision: View Ridge
HOA & financial
HOA
- Has HOA: Yes
- HOA fee: $495 annually
Other
Other facts
- Listing terms: Cash,Conventional,FHA,VA Loan
- Ownership: Fee Simple,Fractional Ownership: No
- Road surface type: Paved
Price history
Price history is unavailable.
Public tax history
| Year | Property taxes | Tax assessment |
|---|---|---|
| 2025 | -- | $954,200 +7.4% |
| 2024 | $3,390 -9.4% | $888,500 -1.6% |
| 2023 | $3,743 0% | $903,000 -2.3% |
Find assessor info on the county website
Neighborhood: 83669
Nearby schools
GreatSchools rating
- 8/10Middleton Mill Creek Elementary SchoolGrades: PK-5Distance: 4 mi
- NAMiddleton Middle SchoolGrades: 6-8Distance: 5 mi
- 8/10Middleton High SchoolGrades: 9-12Distance: 5.9 mi
Schools provided by the listing agent
- Elementary: Mill Creek
- Middle: Middleton Jr
- High: Middleton
- District: Middleton School District #134
Source: IMLS. This data may not be complete. We recommend contacting the local school district to confirm school assignments for this home.

