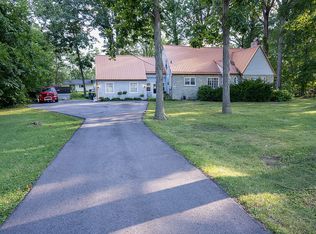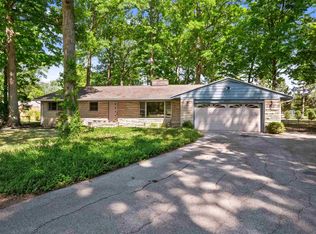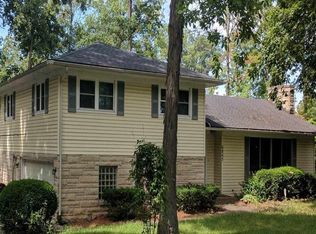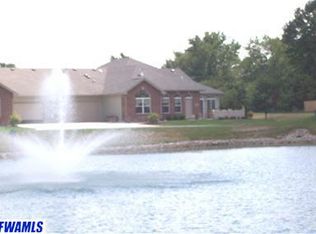Seller has an accepted offer but would look at back up offers. Little Bit of Country in the City! Featured is a Pole Building built in 1977, that is 50' x 32' with a 10' Tall Door and has a 2-Post, 11,000 lb. Lift and the Oversized, 2-Car Detached Garage, 22' x 46', offers a Woodburner. Located on slightly over an Acre, you will find a Cape Cod Style home with 4 Bedrooms (2 on Each Floor) and 2 Full Baths, one on each floor) on a Full Basement with the washer and dryer staying in the Laundry area. Features lots of hardwood flooring and an Updated Kitchen with Ceramic Tile Flooring, New countertop, sink, faucet, tile back splash, and has a Stainless Steel Refrigerator, Dishwasher, and a Gas Range that stay! Shingles are 4 Years Old with a Tear Off of the old shingles. Gas Forced Air and Central Air. Aprilaire Humidifier. Living Room offers a Fireplace and recessed lighting. Covered Front Porch. Washer and dryer stay and there is a laundry chute on the 2nd floor for convenience. The sump pump for this home is located just outside the basement in a special pit adjacent to the rear of the house. Fresh landscape with some irrigation.
This property is off market, which means it's not currently listed for sale or rent on Zillow. This may be different from what's available on other websites or public sources.



