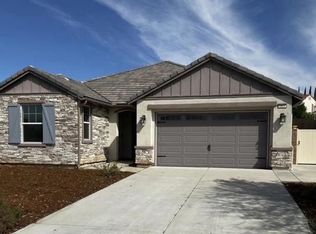Located in the highly desirable neighborhood of East Highland. Newly renovated and ready to show. This large house boasts 3,600 sqft of living space with a large garage and yard. It's nestled atop a hillside at the end of a quiet cul-de-sac with views of the city lights below. There are five rooms and four full bathrooms. Conveniently room and bathroom downstairs for guests and all other rooms and bathrooms separated upstairs. Enter into a large living room/dining room combo with high ceilings. This leads into a family room with a fire place with an open concept besides the large kitchen. The kitchen includes a huge island and built in oven and microwave. There are a ton of counter space and cabinets with a total of almost 40 cabinet doors. Upstairs has its own living room and bedrooms are all conveniently located near bathrooms giving them their own dedicated bathrooms. The master bedroom is a sight to behold. It includes a living room sized space with walk-in closet and a giant bathroom. The master bathroom has its own tub, stand up shower, built in vanity, his/hers sinks and separate room for toilet. There are also two balconies, one in the front and the other in the back.
Tenant to complete a $40, non-refundable fee for credit/background check
Tenant responsible for all utilities including gardener
First month's rent, deposit and last month's rent due at signing
Maximum of 2 pets allowed, indoor pets must be under 15lbs
Additional $200 deposit for pets
Tenants are responsible for all repairs/maintenance under $150.00
Renter's insurance is required
House for rent
Accepts Zillow applications
$4,000/mo
7022 Shay Ct, Highland, CA 92346
5beds
3,599sqft
Price may not include required fees and charges.
Single family residence
Available now
Cats, dogs OK
Central air
Hookups laundry
Attached garage parking
Forced air
What's special
Two balconiesHuge islandQuiet cul-de-sacOpen conceptMaster bedroomMaster bathroomHigh ceilings
- 1 day
- on Zillow |
- -- |
- -- |
Travel times
Facts & features
Interior
Bedrooms & bathrooms
- Bedrooms: 5
- Bathrooms: 4
- Full bathrooms: 4
Heating
- Forced Air
Cooling
- Central Air
Appliances
- Included: Dishwasher, Microwave, Oven, WD Hookup
- Laundry: Hookups
Features
- WD Hookup, Walk In Closet
- Flooring: Tile
Interior area
- Total interior livable area: 3,599 sqft
Property
Parking
- Parking features: Attached
- Has attached garage: Yes
- Details: Contact manager
Features
- Exterior features: Heating system: Forced Air, No Utilities included in rent, Walk In Closet
Details
- Parcel number: 0288711300000
Construction
Type & style
- Home type: SingleFamily
- Property subtype: Single Family Residence
Community & HOA
Location
- Region: Highland
Financial & listing details
- Lease term: 1 Year
Price history
| Date | Event | Price |
|---|---|---|
| 6/25/2025 | Listed for rent | $4,000$1/sqft |
Source: Zillow Rentals | ||
| 5/7/2025 | Sold | $320,000-37.1%$89/sqft |
Source: Public Record | ||
| 12/16/2003 | Sold | $508,500$141/sqft |
Source: Public Record | ||
![[object Object]](https://photos.zillowstatic.com/fp/649d3622e5e45e8c5714882ba244c154-p_i.jpg)
