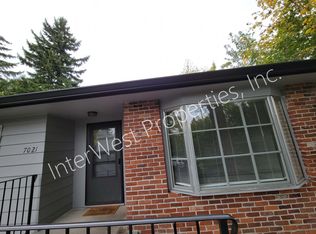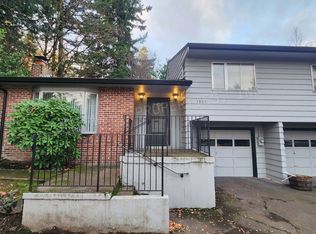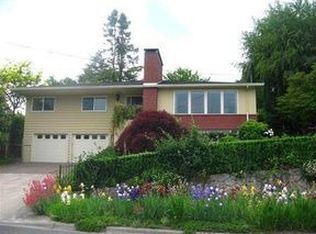Sold
$933,000
7022 SW Canyon Ln, Portland, OR 97225
4beds
3,246sqft
Residential, Single Family Residence
Built in 1924
0.61 Acres Lot
$897,500 Zestimate®
$287/sqft
$4,646 Estimated rent
Home value
$897,500
$844,000 - $960,000
$4,646/mo
Zestimate® history
Loading...
Owner options
Explore your selling options
What's special
Light-filled Washington County home takes us back to the glamour of the old Hollywood era in so many ways. Rich wood floors, window walls, masonry fireplaces, curved doorways, and a wet bar wrapped in Naugahyde, a formal dining room and 2 large living spaces, all from the early home design. This home provides main floor living at its best. The primary bedroom and one other on the main, with the benefit of a lower level with bedrooms, bath, and media/family room all recently finished. The main floor living areas open to covered outside living space viewed from a large window for a very light and open feel. The grounds are .61 acre and there is room for you to add a sports court, (perhaps pickle ball?),a pool, or maybe a guest cottage if you like (and the city approves). A large greenhouse is in need of repair but offers amazing gardening opportunities or, make another outside entertainment area. Large, 4-car garage. The ideas are endless, the home is timeless, elegant and available. This home is shown by appointment, please call today for a private tour.
Zillow last checked: 8 hours ago
Listing updated: August 16, 2024 at 04:27am
Listed by:
Lori Loen 503-730-2952,
Premiere Property Group, LLC
Bought with:
Michelle Hutton, 201208117
Keller Williams Realty Professionals
Source: RMLS (OR),MLS#: 24394207
Facts & features
Interior
Bedrooms & bathrooms
- Bedrooms: 4
- Bathrooms: 3
- Full bathrooms: 2
- Partial bathrooms: 1
- Main level bathrooms: 2
Primary bedroom
- Features: Hardwood Floors, Double Closet
- Level: Main
- Area: 168
- Dimensions: 14 x 12
Bedroom 2
- Features: Hardwood Floors, Closet
- Level: Main
- Area: 168
- Dimensions: 14 x 12
Bedroom 3
- Features: Closet, Laminate Flooring
- Level: Lower
- Area: 130
- Dimensions: 13 x 10
Bedroom 4
- Features: Closet, Laminate Flooring
- Level: Lower
- Area: 130
- Dimensions: 13 x 10
Dining room
- Features: Hardwood Floors, Patio
- Level: Main
- Area: 169
- Dimensions: 13 x 13
Family room
- Features: Exterior Entry, Fireplace, Vaulted Ceiling, Wet Bar
- Level: Main
- Area: 442
- Dimensions: 26 x 17
Kitchen
- Features: Exterior Entry, Nook, Pantry, Free Standing Range, Free Standing Refrigerator, Tile Floor
- Level: Main
Living room
- Features: Fireplace, Hardwood Floors
- Level: Main
- Area: 336
- Dimensions: 21 x 16
Heating
- Forced Air, Fireplace(s)
Cooling
- Central Air
Appliances
- Included: Dishwasher, Disposal, Free-Standing Range, Free-Standing Refrigerator, Range Hood, Stainless Steel Appliance(s), Washer/Dryer, Gas Water Heater, Tankless Water Heater
- Laundry: Laundry Room
Features
- High Speed Internet, Vaulted Ceiling(s), Closet, Sink, Wet Bar, Nook, Pantry, Double Closet, Tile
- Flooring: Hardwood, Tile, Laminate
- Windows: Double Pane Windows, Vinyl Frames, Wood Frames
- Basement: Exterior Entry,Finished,Partial
- Number of fireplaces: 2
- Fireplace features: Wood Burning
Interior area
- Total structure area: 3,246
- Total interior livable area: 3,246 sqft
Property
Parking
- Total spaces: 4
- Parking features: Driveway, Garage Door Opener, Detached, Oversized
- Garage spaces: 4
- Has uncovered spaces: Yes
Accessibility
- Accessibility features: Garage On Main, Ground Level, Main Floor Bedroom Bath, Accessibility
Features
- Stories: 2
- Patio & porch: Covered Patio, Patio
- Exterior features: Yard, Exterior Entry
Lot
- Size: 0.61 Acres
- Features: Corner Lot, Gentle Sloping, Terraced, Sprinkler, SqFt 20000 to Acres1
Details
- Additional structures: Greenhouse
- Parcel number: R80824
Construction
Type & style
- Home type: SingleFamily
- Architectural style: Daylight Ranch,Ranch
- Property subtype: Residential, Single Family Residence
Materials
- Brick, Stucco
- Foundation: Concrete Perimeter
- Roof: Shake
Condition
- Updated/Remodeled
- New construction: No
- Year built: 1924
Utilities & green energy
- Gas: Gas
- Sewer: Public Sewer
- Water: Public
Community & neighborhood
Location
- Region: Portland
Other
Other facts
- Listing terms: Cash,Conventional
- Road surface type: Paved
Price history
| Date | Event | Price |
|---|---|---|
| 8/16/2024 | Sold | $933,000-1.8%$287/sqft |
Source: | ||
| 8/3/2024 | Pending sale | $949,900+45%$293/sqft |
Source: | ||
| 3/4/2021 | Sold | $655,000+13.1%$202/sqft |
Source: | ||
| 1/23/2021 | Pending sale | $579,000$178/sqft |
Source: | ||
| 1/22/2021 | Listed for sale | $579,000+1491.8%$178/sqft |
Source: | ||
Public tax history
| Year | Property taxes | Tax assessment |
|---|---|---|
| 2025 | $10,020 +4.5% | $421,710 +3% |
| 2024 | $9,591 +5.1% | $409,430 +3% |
| 2023 | $9,126 +13.1% | $397,510 +10.9% |
Find assessor info on the county website
Neighborhood: West Slope
Nearby schools
GreatSchools rating
- 9/10Bridlemile Elementary SchoolGrades: K-5Distance: 1.5 mi
- 5/10West Sylvan Middle SchoolGrades: 6-8Distance: 0.6 mi
- 8/10Lincoln High SchoolGrades: 9-12Distance: 3 mi
Schools provided by the listing agent
- Elementary: Bridlemile
- Middle: West Sylvan
- High: Lincoln
Source: RMLS (OR). This data may not be complete. We recommend contacting the local school district to confirm school assignments for this home.
Get a cash offer in 3 minutes
Find out how much your home could sell for in as little as 3 minutes with a no-obligation cash offer.
Estimated market value
$897,500
Get a cash offer in 3 minutes
Find out how much your home could sell for in as little as 3 minutes with a no-obligation cash offer.
Estimated market value
$897,500


