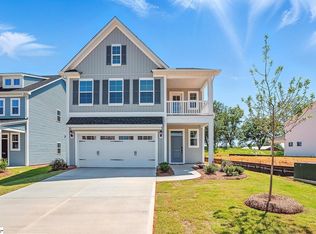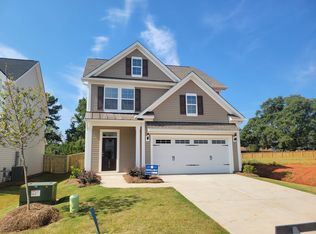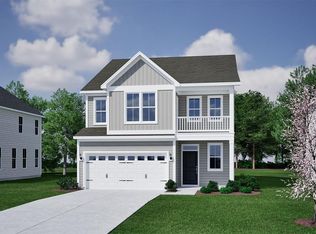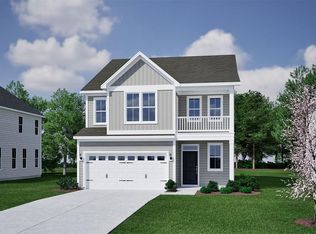Sold-in house
$369,000
7022 New Horizons Ln, Boiling Springs, SC 29316
4beds
2,429sqft
Single Family Residence
Built in 2025
6,969.6 Square Feet Lot
$370,900 Zestimate®
$152/sqft
$-- Estimated rent
Home value
$370,900
$345,000 - $401,000
Not available
Zestimate® history
Loading...
Owner options
Explore your selling options
What's special
**Move-in-Ready** Welcome to luxury living in a prime location! This home is situated in close proximity to thriving shopping districts and surrounded by award-winning schools. The first floor boasts a thoughtfully designed layout, featuring an open layout with the kitchen, eat-in, and great room all flowing seamlessly together. A flex space can be used as a home office or versatile space for your needs on the main floor, while a deep pantry and organization space provides functionality and plenty of storage. The kitchen is built to impress, with beautiful, upscale cabinets and Miami Vena quartz countertops. Upstairs, three secondary bedrooms provides ample space for rest and relaxation, while the additional flex room offers possibilities for a theater or hobby room. Imagine peaceful evenings sipping a beverage on your private balcony. The pièce de résistance is the primary suite, a sanctuary of indulgence and style. This retreat offers a huge walk-in closet providing an abundance of storage space for even the most extensive wardrobes. The en-suite is a spa-like oasis, complete with a tile walk-in shower, a freestanding soaking tub, and dual vanities. This is not just a home, but a lifestyle—a perfect balance of elegance, functionality, and convenience. With its proximity to shopping districts and top-rated schools, this property presents an unparalleled opportunity to live in the heart of luxury. Don't miss the chance to make this your home—schedule a viewing today!
Zillow last checked: 8 hours ago
Listing updated: October 03, 2025 at 01:56pm
Listed by:
Chase Reeves 864-849-8390,
Mungo Homes Properties LLC Greenville,
Jessica Spinu 864-753-0565,
Mungo Homes Properties LLC Greenville
Bought with:
Jessica Spinu
Mungo Homes Properties LLC Greenville
Source: SAR,MLS#: 319307
Facts & features
Interior
Bedrooms & bathrooms
- Bedrooms: 4
- Bathrooms: 3
- Full bathrooms: 2
- 1/2 bathrooms: 1
Primary bedroom
- Level: Second
- Area: 182
- Dimensions: 13'X14'
Bedroom 2
- Level: Second
- Area: 117
- Dimensions: 13'X9'
Bedroom 3
- Level: Second
- Area: 110
- Dimensions: 10'X11'
Bedroom 4
- Level: Second
- Area: 110
- Dimensions: 10'X11'
Breakfast room
- Level: 13'X10'
- Dimensions: 1
Great room
- Level: First
- Area: 266
- Dimensions: 19'X14'
Kitchen
- Level: First
- Area: 135
- Dimensions: 9'X15'
Laundry
- Level: Second
- Area: 70
- Dimensions: 14'X5'
Other
- Description: Flex Room
- Level: First
- Area: 120
- Dimensions: 12'X10'
Other
- Description: Flex Room
- Level: Second
- Area: 99
- Dimensions: 9'X11'
Heating
- Gas Available, Gas - Natural
Cooling
- Central Air, Zoned, Electricity
Appliances
- Included: Dishwasher, Disposal, Gas Oven, Free-Standing Range, Gas, Tankless Water Heater
- Laundry: 2nd Floor
Features
- Tray Ceiling(s), Attic Stairs Pulldown, Ceiling - Smooth, Solid Surface Counters, Open Floorplan, Pantry
- Flooring: Carpet, Luxury Vinyl
- Has basement: No
- Attic: Pull Down Stairs
- Has fireplace: No
Interior area
- Total interior livable area: 2,429 sqft
- Finished area above ground: 2,429
- Finished area below ground: 0
Property
Parking
- Total spaces: 2
- Parking features: 2 Car Attached, Garage, Attached Garage
- Attached garage spaces: 2
Features
- Levels: Two
- Patio & porch: Porch
Lot
- Size: 6,969 sqft
Details
- Parcel number: 2500013296
- Zoning: Residential
- Other equipment: Irrigation Equipment
Construction
Type & style
- Home type: SingleFamily
- Architectural style: Craftsman
- Property subtype: Single Family Residence
Materials
- Vinyl Siding
- Foundation: Slab
- Roof: Architectural
Condition
- New construction: Yes
- Year built: 2025
Details
- Builder name: Mungo Homes
Utilities & green energy
- Electric: Duke
- Gas: Piedmont
- Sewer: Public Sewer
- Water: Public, Sptbg
Community & neighborhood
Security
- Security features: Smoke Detector(s)
Location
- Region: Boiling Springs
- Subdivision: Landmark Commons
HOA & financial
HOA
- Has HOA: Yes
- HOA fee: $315 annually
- Services included: Common Area
Price history
| Date | Event | Price |
|---|---|---|
| 10/3/2025 | Sold | $369,000$152/sqft |
Source: | ||
| 8/14/2025 | Pending sale | $369,000$152/sqft |
Source: | ||
| 8/8/2025 | Price change | $369,000-1.3%$152/sqft |
Source: | ||
| 7/8/2025 | Price change | $374,000-2.6%$154/sqft |
Source: | ||
| 5/9/2025 | Price change | $384,000-1.3%$158/sqft |
Source: | ||
Public tax history
| Year | Property taxes | Tax assessment |
|---|---|---|
| 2025 | -- | $648 |
Find assessor info on the county website
Neighborhood: 29316
Nearby schools
GreatSchools rating
- 8/10James H. Hendrix Elementary SchoolGrades: PK-5Distance: 1.1 mi
- 7/10Boiling Springs Middle SchoolGrades: 6-8Distance: 3.6 mi
- 7/10Boiling Springs High SchoolGrades: 9-12Distance: 2.5 mi
Schools provided by the listing agent
- Elementary: 2-Hendrix Elem
- Middle: 2-Boiling Springs
- High: 2-Boiling Springs
Source: SAR. This data may not be complete. We recommend contacting the local school district to confirm school assignments for this home.
Get a cash offer in 3 minutes
Find out how much your home could sell for in as little as 3 minutes with a no-obligation cash offer.
Estimated market value
$370,900
Get a cash offer in 3 minutes
Find out how much your home could sell for in as little as 3 minutes with a no-obligation cash offer.
Estimated market value
$370,900



