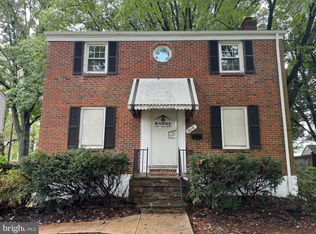This charming all brick colonial is located in Pikesville, Maryland. Situated on a large lot setback from the street, this home features 3 bedrooms and 2 full bathrooms over 3 levels. The rooms here are all well-proportioned and light filled. The main level has hardwoods throughout and is composed of the living room, dining room, and kitchen. This homes entertainment space is anchored by a wood burning brick fireplace that serves as the focal point of the room. The kitchen has been updated with granite countertops and a beautiful tile backsplash. The kitchen features a flat electric range, dishwasher, microwave and refrigerator. The upper level features a 3-piece washroom with an updated vanity and fixtures, an amply sized master, and 2 other bedrooms. The lower living-level has been updated and is light and bright. This area doesn't feel like a lower level as a result of the many light fixtures and large sliding door that provides light and egress to the rear garden. This can used as a secondary entertainment space or guest quarters given its proximity to the homes second full bath. The large rear garden is a blank canvas begging to be transformed into an outdoor oasis. Let your imagination run wild with the endless options that it could be configured into. Located off of I-695 and I-795, this home is only a 17-minute walk or roll to the Milford Mill Metro Station, and an 11-minute walk to the Seven Mile supermarket! Located near the supermarket off Reisterstown Rd are various other shops, restaurants, and services. This is an amazing home with tons of charm and personality. Don't miss out on this amazing property that is literally minutes to EVERYTHING!
This property is off market, which means it's not currently listed for sale or rent on Zillow. This may be different from what's available on other websites or public sources.
