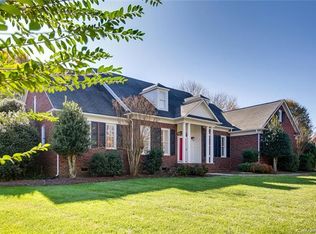Closed
$765,000
7021 Valley View Ct, Matthews, NC 28104
4beds
2,712sqft
Single Family Residence
Built in 1994
0.95 Acres Lot
$776,500 Zestimate®
$282/sqft
$3,067 Estimated rent
Home value
$776,500
$730,000 - $831,000
$3,067/mo
Zestimate® history
Loading...
Owner options
Explore your selling options
What's special
Beautiful all brick home in the Highview Estates at Lake Providence neighborhood, 4 bedrooms + Bonus/5th bedroom, 2.5 bathrooms and a 2 car garage with insulated garage door! This stunner sits on an almost 1 acre cul-de-sac lot, very private & beautifully manicured. Bright kitchen with 42” cabinets and quartz countertops. Hardwoods downstairs & laminate floors upstairs. High-efficiency variable speed heat pumps for upstairs and downstairs. Invisible fence around the perimeter of the yard. High-end hot tub. This is the one that you have been waiting for!
Zillow last checked: 8 hours ago
Listing updated: April 25, 2024 at 01:40pm
Listing Provided by:
Hala Matar hala.matar@redfin.com,
Redfin Corporation
Bought with:
Melissa Price
Stephen Cooley Real Estate
Source: Canopy MLS as distributed by MLS GRID,MLS#: 4114232
Facts & features
Interior
Bedrooms & bathrooms
- Bedrooms: 4
- Bathrooms: 3
- Full bathrooms: 2
- 1/2 bathrooms: 1
Primary bedroom
- Features: Ceiling Fan(s), Walk-In Closet(s)
- Level: Upper
- Area: 204 Square Feet
- Dimensions: 17' 0" X 12' 0"
Bedroom s
- Features: Ceiling Fan(s)
- Level: Upper
- Area: 124.63 Square Feet
- Dimensions: 11' 0" X 11' 4"
Bedroom s
- Features: Ceiling Fan(s)
- Level: Upper
- Area: 135.46 Square Feet
- Dimensions: 10' 5" X 13' 0"
Bedroom s
- Features: Ceiling Fan(s)
- Level: Upper
Other
- Level: Upper
- Area: 245.28 Square Feet
- Dimensions: 15' 4" X 16' 0"
Dining room
- Level: Main
- Area: 152.75 Square Feet
- Dimensions: 11' 9" X 13' 0"
Family room
- Level: Main
- Area: 275 Square Feet
- Dimensions: 13' 9" X 20' 0"
Kitchen
- Level: Main
- Area: 220 Square Feet
- Dimensions: 20' 0" X 11' 0"
Office
- Level: Main
- Area: 164.5 Square Feet
- Dimensions: 11' 9" X 14' 0"
Heating
- Heat Pump
Cooling
- Attic Fan, Heat Pump
Appliances
- Included: Convection Oven, Dishwasher, Disposal, Dryer, Electric Cooktop, Electric Oven, Electric Range, Microwave, Refrigerator, Self Cleaning Oven, Washer
- Laundry: Laundry Closet, Upper Level
Features
- Walk-In Closet(s)
- Flooring: Bamboo, Tile
- Has basement: No
- Fireplace features: Family Room, Propane, Other - See Remarks
Interior area
- Total structure area: 2,712
- Total interior livable area: 2,712 sqft
- Finished area above ground: 2,712
- Finished area below ground: 0
Property
Parking
- Total spaces: 2
- Parking features: Driveway, Attached Garage, Garage Faces Side, Garage on Main Level
- Attached garage spaces: 2
- Has uncovered spaces: Yes
Accessibility
- Accessibility features: Two or More Access Exits
Features
- Levels: Two
- Stories: 2
- Patio & porch: Covered, Deck, Patio, Screened
- Exterior features: Other - See Remarks
- Has spa: Yes
- Spa features: Heated
- Fencing: Invisible
Lot
- Size: 0.95 Acres
- Features: Cul-De-Sac, Wooded
Details
- Parcel number: 06069190
- Zoning: AM6
- Special conditions: Standard
- Other equipment: Fuel Tank(s), Other - See Remarks
Construction
Type & style
- Home type: SingleFamily
- Property subtype: Single Family Residence
Materials
- Brick Full, Vinyl
- Foundation: Crawl Space
- Roof: Fiberglass
Condition
- New construction: No
- Year built: 1994
Utilities & green energy
- Sewer: Septic Installed
- Water: Well
- Utilities for property: Cable Available, Underground Power Lines
Community & neighborhood
Community
- Community features: Street Lights
Location
- Region: Matthews
- Subdivision: Highview Estates at Lake Providence
HOA & financial
HOA
- Has HOA: Yes
- HOA fee: $200 annually
- Association name: Highview Estates at Lake Providence
- Association phone: 704-517-8684
Other
Other facts
- Listing terms: Cash,Conventional,FHA,VA Loan
- Road surface type: Concrete, Paved
Price history
| Date | Event | Price |
|---|---|---|
| 4/25/2024 | Sold | $765,000+14.3%$282/sqft |
Source: | ||
| 3/21/2024 | Listed for sale | $669,000+105.8%$247/sqft |
Source: | ||
| 6/17/2009 | Sold | $325,000-11.9%$120/sqft |
Source: Public Record | ||
| 12/7/2008 | Listing removed | $369,000$136/sqft |
Source: Listhub #803728 | ||
| 11/1/2008 | Listed for sale | $369,000+44.1%$136/sqft |
Source: Listhub #803728 | ||
Public tax history
| Year | Property taxes | Tax assessment |
|---|---|---|
| 2025 | $3,787 +35.3% | $758,000 +95.2% |
| 2024 | $2,799 +13.9% | $388,400 |
| 2023 | $2,459 -0.5% | $388,400 |
Find assessor info on the county website
Neighborhood: 28104
Nearby schools
GreatSchools rating
- 10/10Weddington Elementary SchoolGrades: PK-5Distance: 0.6 mi
- 10/10Weddington Middle SchoolGrades: 6-8Distance: 0.6 mi
- 8/10Weddington High SchoolGrades: 9-12Distance: 0.7 mi
Schools provided by the listing agent
- Elementary: Weddington
- Middle: Weddington
- High: Weddington
Source: Canopy MLS as distributed by MLS GRID. This data may not be complete. We recommend contacting the local school district to confirm school assignments for this home.
Get a cash offer in 3 minutes
Find out how much your home could sell for in as little as 3 minutes with a no-obligation cash offer.
Estimated market value
$776,500
Get a cash offer in 3 minutes
Find out how much your home could sell for in as little as 3 minutes with a no-obligation cash offer.
Estimated market value
$776,500
