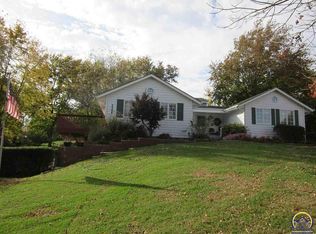4/5 Bedroom 3 bath home on cul-de-sac Lake membership available. Basement is complexly finished. Rec room (w/under stairwell storage closet) formal living room /great room with bookshelves and wood burning fireplace. Finished bar with mini kitchen. Full bath and oversized bedroom (walk-incloset)with a boat garage and sliding glass doors to patio on this level. Entry level has entry way big enough for a baby grand piano - Formal dining room with an overlook bay window. Large kitchen with space for table and chairs. Separate kitchen entrance with mini porch. Living room with wood burning fireplace - Enclosed no maintenance deck the length of the house with a sunken hot hot tub. Sliding glass doors from the deck to living room and master bedroom(walk in closet) Master bedroom has separate full sized bath. 2 other ample sized bedrooms and additional full bath including glass enclosed walk in shower. Oversized 2 car garage New driveway with extra pad beside garage.
This property is off market, which means it's not currently listed for sale or rent on Zillow. This may be different from what's available on other websites or public sources.

