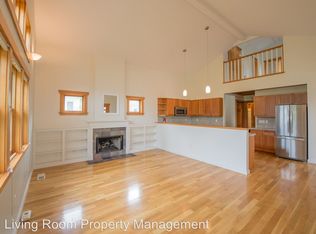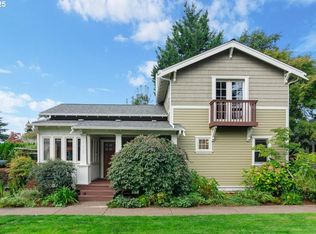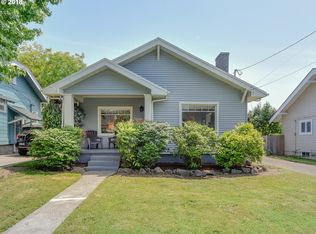Sold
$550,000
7021 SE Clinton St, Portland, OR 97206
3beds
1,474sqft
Residential, Condominium
Built in 2005
-- sqft lot
$522,800 Zestimate®
$373/sqft
$2,456 Estimated rent
Home value
$522,800
$497,000 - $549,000
$2,456/mo
Zestimate® history
Loading...
Owner options
Explore your selling options
What's special
One-of-a-kind detached high-end home in park-like, 23 cottage community setting in the heart of South Tabor! Homes in this special community rarely come on the market! Step inside this gorgeous home and you will be immediately struck by the breathtaking soaring high vaulted ceilings, walls of windows that flood the interior with abundant natural light, hardwood floors, exposed beam ceilings, thoughtfully designed built-ins, open floor plan, high-end finishes, wood windows, and more! The living room boasts a gas fireplace, a cozy window bench, and designer touches. The gourmet kitchen features a gas range, stainless steel appliances, a large island, quartz countertops, and a built-in table. You will enjoy the convenience of two generously sized main floor bedrooms. The large primary bedroom makes for a great private retreat with french doors that lead to a balcony, and a double door walk-in closet. Enjoy year-round entertaining on your sweet covered front porch, a welcoming oasis for gatherings with friends and family. Well maintained home with new roof (2023), new water heater (2017), and new heat pump (2012). Situated next to the spacious common yard and close to the 1-car detached garage, this home is in a prime location in the community. And there is so much more to love! Just minutes from Mt Tabor Park, a beloved local gem, and an array of other parks, shopping and dining options. With a bike score of 94, you can easily explore the vibrant community and beyond on two wheels. HOA fees include exterior landscaping and building maintenance, trash, and management. Fun social activities including, croquet, caroling, progressive meals, soup night, and more! The perfect home for seasonal living, entertaining, relaxing, dreaming and unwinding. Do not miss the opportunity to make this your new home, schedule a tour today! [Home Energy Score = 4. HES Report at https://rpt.greenbuildingregistry.com/hes/OR10220209]
Zillow last checked: 8 hours ago
Listing updated: November 07, 2023 at 09:14am
Listed by:
Beverly Moser 503-789-5417,
John L. Scott
Bought with:
Carson Mead, 201207116
Living Room Realty
Source: RMLS (OR),MLS#: 23121670
Facts & features
Interior
Bedrooms & bathrooms
- Bedrooms: 3
- Bathrooms: 2
- Full bathrooms: 2
- Main level bathrooms: 1
Primary bedroom
- Features: Balcony, French Doors, Hardwood Floors, Double Closet, Vaulted Ceiling
- Level: Upper
- Area: 288
- Dimensions: 18 x 16
Bedroom 2
- Features: Hardwood Floors, Closet, High Ceilings
- Level: Main
- Area: 143
- Dimensions: 13 x 11
Bedroom 3
- Features: Hardwood Floors, Closet, High Ceilings
- Level: Main
- Area: 143
- Dimensions: 13 x 11
Dining room
- Features: Builtin Features, Hardwood Floors, High Ceilings
- Level: Main
- Area: 36
- Dimensions: 6 x 6
Kitchen
- Features: Dishwasher, Disposal, Gas Appliances, Hardwood Floors, Island, Microwave, Free Standing Range, Free Standing Refrigerator, Quartz, Vaulted Ceiling
- Level: Main
- Area: 104
- Width: 8
Living room
- Features: Builtin Features, Fireplace, Hardwood Floors, Vaulted Ceiling
- Level: Main
- Area: 210
- Dimensions: 15 x 14
Heating
- Forced Air, Fireplace(s)
Cooling
- Heat Pump
Appliances
- Included: Dishwasher, Disposal, Free-Standing Gas Range, Free-Standing Refrigerator, Microwave, Stainless Steel Appliance(s), Washer/Dryer, Gas Appliances, Free-Standing Range, Electric Water Heater, Tank Water Heater
- Laundry: Laundry Room
Features
- High Ceilings, Quartz, Vaulted Ceiling(s), Bathroom, Closet, Built-in Features, Kitchen Island, Balcony, Double Closet, Tile
- Flooring: Hardwood, Tile
- Doors: French Doors
- Windows: Double Pane Windows
- Basement: Crawl Space
- Number of fireplaces: 1
- Fireplace features: Gas
Interior area
- Total structure area: 1,474
- Total interior livable area: 1,474 sqft
Property
Parking
- Total spaces: 1
- Parking features: Garage Door Opener, Detached
- Garage spaces: 1
Accessibility
- Accessibility features: Garage On Main, Main Floor Bedroom Bath, Minimal Steps, Natural Lighting, Utility Room On Main, Accessibility
Features
- Stories: 2
- Patio & porch: Covered Deck
- Exterior features: Garden, Raised Beds, Yard, Balcony
- Has view: Yes
- View description: Territorial
Lot
- Features: Commons, Level, Private, Sprinkler
Details
- Parcel number: R557666
Construction
Type & style
- Home type: Condo
- Architectural style: Contemporary,Cottage
- Property subtype: Residential, Condominium
Materials
- Cedar
- Foundation: Concrete Perimeter
- Roof: Composition
Condition
- Updated/Remodeled
- New construction: No
- Year built: 2005
Utilities & green energy
- Gas: Gas
- Sewer: Public Sewer
- Water: Public
Community & neighborhood
Location
- Region: Portland
- Subdivision: South Tabor, Hastings Green
HOA & financial
HOA
- Has HOA: Yes
- HOA fee: $661 monthly
- Amenities included: Commons, Exterior Maintenance, Insurance, Maintenance Grounds, Management, Trash
Other
Other facts
- Listing terms: Cash,Conventional
- Road surface type: Paved
Price history
| Date | Event | Price |
|---|---|---|
| 11/7/2023 | Sold | $550,000$373/sqft |
Source: | ||
| 10/23/2023 | Pending sale | $550,000$373/sqft |
Source: | ||
| 10/16/2023 | Price change | $550,000-4.3%$373/sqft |
Source: | ||
| 9/14/2023 | Listed for sale | $575,000+21.1%$390/sqft |
Source: John L Scott Real Estate #23309582 | ||
| 8/15/2017 | Sold | $474,900$322/sqft |
Source: | ||
Public tax history
| Year | Property taxes | Tax assessment |
|---|---|---|
| 2025 | $7,821 +3.7% | $290,260 +3% |
| 2024 | $7,540 +4% | $281,810 +3% |
| 2023 | $7,250 +2.2% | $273,610 +3% |
Find assessor info on the county website
Neighborhood: South Tabor
Nearby schools
GreatSchools rating
- 10/10Atkinson Elementary SchoolGrades: K-5Distance: 0.7 mi
- 9/10Harrison Park SchoolGrades: K-8Distance: 0.8 mi
- 6/10Franklin High SchoolGrades: 9-12Distance: 0.8 mi
Schools provided by the listing agent
- Elementary: Atkinson
- Middle: Harrison Park
- High: Franklin
Source: RMLS (OR). This data may not be complete. We recommend contacting the local school district to confirm school assignments for this home.
Get a cash offer in 3 minutes
Find out how much your home could sell for in as little as 3 minutes with a no-obligation cash offer.
Estimated market value
$522,800
Get a cash offer in 3 minutes
Find out how much your home could sell for in as little as 3 minutes with a no-obligation cash offer.
Estimated market value
$522,800


