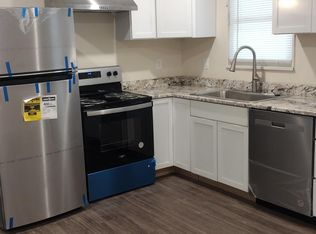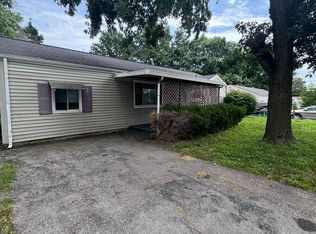Sold
Price Unknown
7021 Quivira Rd, Shawnee, KS 66216
3beds
1,200sqft
Single Family Residence
Built in 1954
0.34 Acres Lot
$254,900 Zestimate®
$--/sqft
$1,959 Estimated rent
Home value
$254,900
$237,000 - $273,000
$1,959/mo
Zestimate® history
Loading...
Owner options
Explore your selling options
What's special
Charming single level living! Welcoming living room with beautiful natural light! Kitchen boasts granite countertops, soft-close oak cabinets and a pantry! Gorgeous hardwood floors run throughout. Rare second living room! Designated laundry/mudroom with tons of additional storage! Step outside and enjoy your private backyard retreat complete with huge patio, fire pit, fenced in pool shed and plenty of green space for pets, play or gardening! The double driveway provides ample parking. Prime location close to highways, shopping and restaurants. Welcome Home! Taxes and SqFt per county record. Room sizes approx. No preferences or limitations or discrimination because of any of the protected classes under Fair Housing.
Zillow last checked: 8 hours ago
Listing updated: October 31, 2025 at 03:30pm
Listing Provided by:
Hendrix Group 913-558-4362,
Real Broker, LLC,
Pam Hendrix 913-558-4362,
Real Broker, LLC
Bought with:
Gloria C Barrera, SP00233230
Platinum Realty LLC
Source: Heartland MLS as distributed by MLS GRID,MLS#: 2567629
Facts & features
Interior
Bedrooms & bathrooms
- Bedrooms: 3
- Bathrooms: 1
- Full bathrooms: 1
Bedroom 1
- Features: Ceiling Fan(s)
- Level: Main
- Dimensions: 12 x 11
Bedroom 2
- Features: Ceiling Fan(s)
- Level: Main
- Dimensions: 11 x 10
Bedroom 3
- Features: Ceiling Fan(s)
- Level: Main
- Dimensions: 11 x 11
Bathroom 1
- Features: Ceramic Tiles, Shower Over Tub
- Level: Main
- Dimensions: 7 x 6
Family room
- Features: Carpet, Ceiling Fan(s)
- Level: Main
- Dimensions: 14 x 11
Kitchen
- Features: Ceiling Fan(s), Ceramic Tiles, Granite Counters, Pantry
- Level: Main
- Dimensions: 15 x 11
Laundry
- Features: Built-in Features, Ceramic Tiles
- Level: Main
- Dimensions: 11 x 9
Living room
- Features: Ceiling Fan(s)
- Level: Main
- Dimensions: 18 x 11
Heating
- Natural Gas
Cooling
- Electric
Appliances
- Included: Dishwasher, Disposal, Dryer, Microwave, Refrigerator, Built-In Electric Oven, Trash Compactor, Washer
- Laundry: Laundry Room, Main Level
Features
- Ceiling Fan(s), Pantry
- Flooring: Carpet, Ceramic Tile, Wood
- Basement: Crawl Space,Sump Pump
- Has fireplace: No
Interior area
- Total structure area: 1,200
- Total interior livable area: 1,200 sqft
- Finished area above ground: 1,200
Property
Parking
- Parking features: Off Street
Features
- Patio & porch: Patio, Porch
- Exterior features: Fire Pit
- Has private pool: Yes
- Pool features: Above Ground
- Fencing: Metal,Privacy
Lot
- Size: 0.34 Acres
- Features: City Limits, City Lot, Level
Details
- Additional structures: Shed(s)
- Parcel number: QP67200016 0013
Construction
Type & style
- Home type: SingleFamily
- Architectural style: Traditional
- Property subtype: Single Family Residence
Materials
- Metal Siding
- Roof: Composition
Condition
- Year built: 1954
Utilities & green energy
- Sewer: Public Sewer
- Water: Public
Community & neighborhood
Security
- Security features: Security System, Smoke Detector(s)
Location
- Region: Shawnee
- Subdivision: Shawnee Village
Other
Other facts
- Listing terms: Cash,Conventional,FHA,VA Loan
- Ownership: Private
- Road surface type: Paved
Price history
| Date | Event | Price |
|---|---|---|
| 10/30/2025 | Sold | -- |
Source: | ||
| 9/30/2025 | Pending sale | $260,000$217/sqft |
Source: | ||
| 9/21/2025 | Price change | $260,000-3.7%$217/sqft |
Source: | ||
| 9/4/2025 | Listed for sale | $270,000+125.1%$225/sqft |
Source: | ||
| 3/2/2015 | Sold | -- |
Source: | ||
Public tax history
| Year | Property taxes | Tax assessment |
|---|---|---|
| 2024 | $2,659 +4.5% | $25,473 +7% |
| 2023 | $2,544 +9.9% | $23,817 +10.3% |
| 2022 | $2,315 | $21,585 +8.2% |
Find assessor info on the county website
Neighborhood: Shawnee Village
Nearby schools
GreatSchools rating
- 6/10Nieman Elementary SchoolGrades: PK-6Distance: 0.7 mi
- 5/10Hocker Grove Middle SchoolGrades: 7-8Distance: 1.8 mi
- 4/10Shawnee Mission North High SchoolGrades: 9-12Distance: 3.1 mi
Schools provided by the listing agent
- Elementary: Nieman
- Middle: Hocker Grove
- High: SM North
Source: Heartland MLS as distributed by MLS GRID. This data may not be complete. We recommend contacting the local school district to confirm school assignments for this home.
Get a cash offer in 3 minutes
Find out how much your home could sell for in as little as 3 minutes with a no-obligation cash offer.
Estimated market value
$254,900

