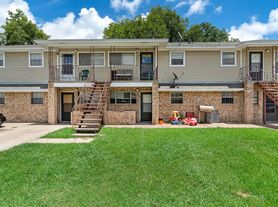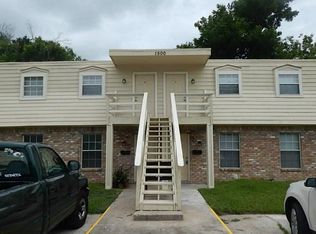Welcome to this beautifully refreshed 1963 gem a 3-bedroom, 1-bath home offering 934 square feet of thoughtfully designed space on an large lot. Nestled on a quiet, well-established street, this home blends timeless character with modern comforts. Discover the inviting floor plan featuring natural light, fresh neutral paint, new 2" blinds and resurfaced flooring. The kitchen is practical and stylish, complete with sleek countertops, updated cabinets and stainless steel appliances. Each of the bedrooms offer comfort and versatility perfect for a home office, or guest room. The bathroom has been tastefully modernized with a minimalist aesthetic. Enjoy extended space outdoors with a covered front and spacious covered back porch that's perfect for entertaining or relaxing. Situated off the back porch, you will find a large utility/laundry room, adding valuable storage and functionality. This home is a rare find with mid-century charm AND move-in-ready features!
Copyright notice - Data provided by HAR.com 2022 - All information provided should be independently verified.
House for rent
$1,250/mo
7021 Oleander Ln, Hitchcock, TX 77563
3beds
934sqft
Price may not include required fees and charges.
Singlefamily
Available now
-- Pets
Electric, ceiling fan
Electric dryer hookup laundry
-- Parking
Natural gas
What's special
Large lotFresh neutral paintUpdated cabinetsStainless steel appliancesResurfaced flooringInviting floor planNatural light
- 14 days |
- -- |
- -- |
Travel times
Looking to buy when your lease ends?
Consider a first-time homebuyer savings account designed to grow your down payment with up to a 6% match & a competitive APY.
Facts & features
Interior
Bedrooms & bathrooms
- Bedrooms: 3
- Bathrooms: 1
- Full bathrooms: 1
Rooms
- Room types: Family Room
Heating
- Natural Gas
Cooling
- Electric, Ceiling Fan
Appliances
- Included: Dishwasher, Disposal, Microwave, Refrigerator, Stove
- Laundry: Electric Dryer Hookup, Gas Dryer Hookup, Hookups, Washer Hookup
Features
- All Bedrooms Down, Ceiling Fan(s), Primary Bed - 1st Floor
- Flooring: Linoleum/Vinyl, Tile, Wood
Interior area
- Total interior livable area: 934 sqft
Property
Parking
- Details: Contact manager
Features
- Stories: 1
- Exterior features: 0 Up To 1/4 Acre, 1 Living Area, All Bedrooms Down, Architecture Style: Ranch Rambler, Cleared, ENERGY STAR Qualified Appliances, Electric Dryer Hookup, Flooring: Wood, Gas Dryer Hookup, Heating: Gas, Lot Features: Cleared, 0 Up To 1/4 Acre, No Garage, Patio/Deck, Primary Bed - 1st Floor, Washer Hookup, Window Coverings
Details
- Parcel number: 210500020012000
Construction
Type & style
- Home type: SingleFamily
- Architectural style: RanchRambler
- Property subtype: SingleFamily
Condition
- Year built: 1963
Community & HOA
Location
- Region: Hitchcock
Financial & listing details
- Lease term: Long Term,12 Months,Short Term Lease,6 Months
Price history
| Date | Event | Price |
|---|---|---|
| 10/22/2025 | Listed for rent | $1,250$1/sqft |
Source: | ||
| 10/12/2025 | Listing removed | $151,000$162/sqft |
Source: | ||
| 9/29/2025 | Listed for sale | $151,000-3.5%$162/sqft |
Source: | ||
| 9/29/2025 | Listing removed | $156,500$168/sqft |
Source: | ||
| 9/2/2025 | Price change | $156,500-4.6%$168/sqft |
Source: | ||

