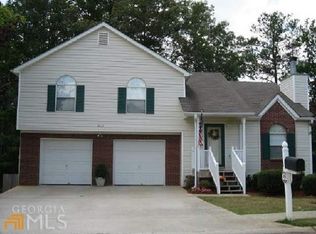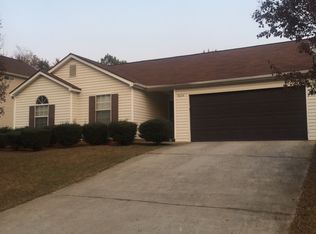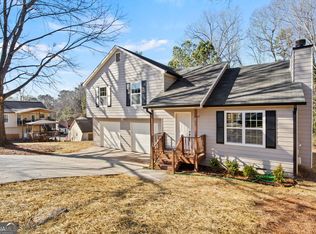Closed
$234,000
7021 New Dale Rd, Rex, GA 30273
3beds
1,368sqft
Single Family Residence
Built in 1996
9,016.92 Square Feet Lot
$-- Zestimate®
$171/sqft
$1,756 Estimated rent
Home value
Not available
Estimated sales range
Not available
$1,756/mo
Zestimate® history
Loading...
Owner options
Explore your selling options
What's special
Charming 3-bedroom, 2-bath split-level home nestled in the heart of Rex. Featuring a cozy family room with a fireplace and unfinished basement offering ample storage or expansion potential. The airy eat-in kitchen opens to a deck overlooking a generous, fenced backyard-perfect for outdoor gatherings. Located on a quiet street close to Roberta T. Smith Elementary, Rex Mill Middle, and Mount Zion High School, and just minutes from shopping, dining, and commuter routes. Ideal for homeowners or investors.
Zillow last checked: 8 hours ago
Listing updated: September 24, 2025 at 03:08pm
Listed by:
Joelle Ballariel 936-251-4275,
Mainstay Brokerage
Bought with:
Armando Ibarra-Pina, 427096
Sanders Real Estate
Source: GAMLS,MLS#: 10551695
Facts & features
Interior
Bedrooms & bathrooms
- Bedrooms: 3
- Bathrooms: 2
- Full bathrooms: 2
Kitchen
- Features: Breakfast Area
Heating
- Forced Air
Cooling
- Ceiling Fan(s), Central Air
Appliances
- Included: Dishwasher, Oven/Range (Combo), Refrigerator
- Laundry: Other
Features
- Other
- Flooring: Carpet, Laminate
- Basement: Partial
- Number of fireplaces: 1
- Fireplace features: Living Room
- Common walls with other units/homes: No Common Walls
Interior area
- Total structure area: 1,368
- Total interior livable area: 1,368 sqft
- Finished area above ground: 1,368
- Finished area below ground: 0
Property
Parking
- Total spaces: 2
- Parking features: Garage
- Has garage: Yes
Features
- Levels: Multi/Split
- Patio & porch: Deck
- Body of water: None
Lot
- Size: 9,016 sqft
- Features: Level
Details
- Parcel number: 12088B B004
- Special conditions: Investor Owned
Construction
Type & style
- Home type: SingleFamily
- Architectural style: Traditional
- Property subtype: Single Family Residence
Materials
- Vinyl Siding
- Foundation: Slab
- Roof: Composition
Condition
- Resale
- New construction: No
- Year built: 1996
Utilities & green energy
- Sewer: Public Sewer
- Water: Public
- Utilities for property: None
Community & neighborhood
Community
- Community features: None
Location
- Region: Rex
- Subdivision: Oakwood TrailsRoberta T.?Smith Elementar
HOA & financial
HOA
- Has HOA: No
- Services included: None
Other
Other facts
- Listing agreement: Exclusive Right To Sell
Price history
| Date | Event | Price |
|---|---|---|
| 9/24/2025 | Sold | $234,000+1.3%$171/sqft |
Source: | ||
| 8/2/2025 | Pending sale | $231,000$169/sqft |
Source: | ||
| 7/18/2025 | Price change | $231,000-2.9%$169/sqft |
Source: | ||
| 7/11/2025 | Price change | $238,000-4.8%$174/sqft |
Source: | ||
| 6/26/2025 | Listed for sale | $250,000+262.3%$183/sqft |
Source: | ||
Public tax history
| Year | Property taxes | Tax assessment |
|---|---|---|
| 2024 | $2,582 +7.9% | $65,200 |
| 2023 | $2,392 -7.9% | $65,200 |
| 2022 | $2,597 +14.8% | $65,200 +15.8% |
Find assessor info on the county website
Neighborhood: 30273
Nearby schools
GreatSchools rating
- 4/10Roberta T. Smith Elementary SchoolGrades: PK-5Distance: 1.5 mi
- 6/10Rex Mill Middle SchoolGrades: 6-8Distance: 1.4 mi
- 4/10Mount Zion High SchoolGrades: 9-12Distance: 2 mi
Schools provided by the listing agent
- Elementary: Roberta Smith
- Middle: Rex Mill
- High: Mount Zion
Source: GAMLS. This data may not be complete. We recommend contacting the local school district to confirm school assignments for this home.

Get pre-qualified for a loan
At Zillow Home Loans, we can pre-qualify you in as little as 5 minutes with no impact to your credit score.An equal housing lender. NMLS #10287.


