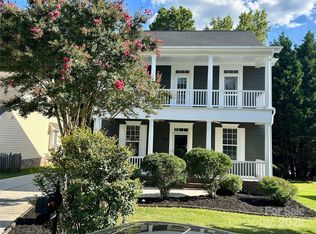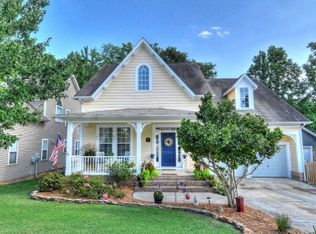Closed
$535,000
7021 Holly Grove Ct, Matthews, NC 28104
3beds
2,798sqft
Single Family Residence
Built in 2002
0.3 Acres Lot
$573,600 Zestimate®
$191/sqft
$2,542 Estimated rent
Home value
$573,600
$545,000 - $602,000
$2,542/mo
Zestimate® history
Loading...
Owner options
Explore your selling options
What's special
Welcome to your new home! This stunning two-story house is tucked away on a quiet cul-de-sac in a great neighborhood. Its bright and airy open concept design with natural light flooding the space creates the perfect atmosphere for you and your family.
This home offers three bedrooms and two and a half bathrooms, as well as an extended back deck where you can relax or entertain guests outdoors. You will also find both a bonus and loft area, perfect for playtime or entertainment. For those needing a dedicated office space, there is one conveniently located off the main living area.
The kitchen is spacious with plenty of countertop space and cabinets for all your cooking needs. The large front porch is just waiting to be enjoyed while sipping iced tea on summer days! And if that weren't enough, this property comes with everything you need including a 2 car garage for extra storage and convenience plus easy access to the community pool!
Don't let this amazing opportunity pass you by!
Zillow last checked: 8 hours ago
Listing updated: March 14, 2023 at 04:55pm
Listing Provided by:
Joe Carteret 704-840-7613,
EXP Realty LLC Ballantyne
Bought with:
Olesya Tabaka
Corcoran HM Properties
Source: Canopy MLS as distributed by MLS GRID,MLS#: 3938133
Facts & features
Interior
Bedrooms & bathrooms
- Bedrooms: 3
- Bathrooms: 3
- Full bathrooms: 2
- 1/2 bathrooms: 1
- Main level bedrooms: 1
Primary bedroom
- Level: Main
Bedroom s
- Level: Upper
Bathroom full
- Level: Upper
Bathroom full
- Level: Main
Bathroom half
- Level: Main
Bonus room
- Level: Upper
Breakfast
- Level: Main
Dining area
- Level: Main
Family room
- Level: Main
Kitchen
- Level: Main
Laundry
- Level: Main
Loft
- Level: Upper
Office
- Level: Main
Cooling
- Ceiling Fan(s), Central Air
Appliances
- Included: Dishwasher, Electric Water Heater, Microwave
- Laundry: Main Level
Features
- Breakfast Bar, Soaking Tub, Pantry, Vaulted Ceiling(s)(s), Walk-In Closet(s)
- Flooring: Carpet, Tile, Wood
- Has basement: No
- Attic: Pull Down Stairs
- Fireplace features: Family Room, Gas Log
Interior area
- Total structure area: 2,798
- Total interior livable area: 2,798 sqft
- Finished area above ground: 2,798
- Finished area below ground: 0
Property
Parking
- Total spaces: 2
- Parking features: Attached Garage, Garage on Main Level
- Attached garage spaces: 2
- Details: additional parking on driveway
Features
- Levels: Two
- Stories: 2
- Patio & porch: Deck, Front Porch
- Pool features: Community
Lot
- Size: 0.30 Acres
Details
- Parcel number: 07147278
- Zoning: AT1
- Special conditions: Standard
Construction
Type & style
- Home type: SingleFamily
- Property subtype: Single Family Residence
Materials
- Fiber Cement
- Foundation: Slab
- Roof: Shingle
Condition
- New construction: No
- Year built: 2002
Utilities & green energy
- Sewer: Public Sewer
- Water: City
Community & neighborhood
Community
- Community features: Playground, Walking Trails
Location
- Region: Matthews
- Subdivision: Chestnut Oaks
HOA & financial
HOA
- Has HOA: Yes
- HOA fee: $143 quarterly
- Association name: Braesael
- Association phone: 704-847-3507
Other
Other facts
- Road surface type: Concrete, Paved
Price history
| Date | Event | Price |
|---|---|---|
| 3/13/2023 | Sold | $535,000+1.1%$191/sqft |
Source: | ||
| 2/8/2023 | Pending sale | $529,000$189/sqft |
Source: | ||
| 2/7/2023 | Listing removed | -- |
Source: | ||
| 2/6/2023 | Pending sale | $529,000$189/sqft |
Source: | ||
| 2/2/2023 | Listed for sale | $529,000+86.9%$189/sqft |
Source: | ||
Public tax history
| Year | Property taxes | Tax assessment |
|---|---|---|
| 2025 | $3,957 +24% | $581,100 +59.5% |
| 2024 | $3,191 +4.2% | $364,300 |
| 2023 | $3,061 +0.7% | $364,300 |
Find assessor info on the county website
Neighborhood: 28104
Nearby schools
GreatSchools rating
- 6/10Indian Trail Elementary SchoolGrades: PK-5Distance: 1.7 mi
- 3/10Sun Valley Middle SchoolGrades: 6-8Distance: 3.8 mi
- 5/10Sun Valley High SchoolGrades: 9-12Distance: 3.8 mi
Schools provided by the listing agent
- Elementary: Indian Trail
- Middle: Sun Valley
- High: Sun Valley
Source: Canopy MLS as distributed by MLS GRID. This data may not be complete. We recommend contacting the local school district to confirm school assignments for this home.
Get a cash offer in 3 minutes
Find out how much your home could sell for in as little as 3 minutes with a no-obligation cash offer.
Estimated market value
$573,600
Get a cash offer in 3 minutes
Find out how much your home could sell for in as little as 3 minutes with a no-obligation cash offer.
Estimated market value
$573,600

