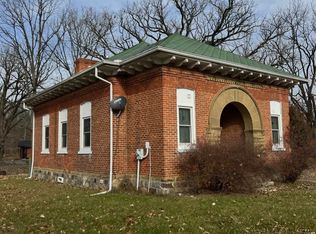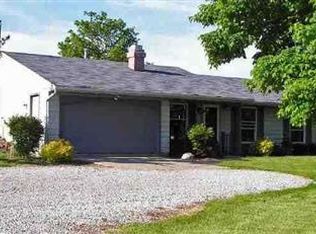Closed
$640,000
7021 Garman Rd, Auburn, IN 46706
4beds
4,168sqft
Single Family Residence
Built in 1986
4.7 Acres Lot
$738,100 Zestimate®
$--/sqft
$3,145 Estimated rent
Home value
$738,100
$701,000 - $775,000
$3,145/mo
Zestimate® history
Loading...
Owner options
Explore your selling options
What's special
Your search for a stunning home nestled in nearly 5 acres of woods ends here! This 4-bedroom residence boasts updated baths and a fully finished basement. This home has a newly added family room. A new wood stove in the living room offers heating and a cozy ambiance. The large covered porch overlooks the creek, and the 36x28 workshop with a new lean-to is perfect for woodworking enthusiasts. The master bath is graced with a new soaking tub. Recent four-year updates include a new roof, well pump and pressure tank, 18K mini-split, all bathrooms updated, radon system, dishwasher, dryer, wood stoves in both home and workshop, shop siding, exterior paint, a new deck off the master bedroom, and the 20x20 room addition. Visit, explore the woods, and envision your country living dream coming to life!
Zillow last checked: 8 hours ago
Listing updated: January 26, 2025 at 12:56pm
Listed by:
Mona Steury 260-438-0468,
Cedar Creek Realty P.C.
Bought with:
Joni Donaghy-Myers, RB18000900
Coldwell Banker Holloway
Source: IRMLS,MLS#: 202445631
Facts & features
Interior
Bedrooms & bathrooms
- Bedrooms: 4
- Bathrooms: 4
- Full bathrooms: 2
- 1/2 bathrooms: 2
- Main level bedrooms: 1
Bedroom 1
- Level: Main
Bedroom 2
- Level: Upper
Dining room
- Level: Main
- Area: 221
- Dimensions: 17 x 13
Family room
- Level: Main
- Area: 400
- Dimensions: 20 x 20
Kitchen
- Level: Main
- Area: 168
- Dimensions: 14 x 12
Living room
- Level: Main
- Area: 342
- Dimensions: 19 x 18
Heating
- Wood, Propane Tank Owned
Cooling
- Attic Fan, Central Air
Appliances
- Included: Dishwasher, Microwave, Refrigerator, Washer, Dryer-Electric, Electric Oven
Features
- Windows: Skylight(s)
- Basement: Full,Finished
- Has fireplace: No
Interior area
- Total structure area: 4,168
- Total interior livable area: 4,168 sqft
- Finished area above ground: 2,705
- Finished area below ground: 1,463
Property
Parking
- Total spaces: 2
- Parking features: Attached
- Attached garage spaces: 2
Features
- Levels: Two
- Stories: 2
Lot
- Size: 4.70 Acres
- Features: Many Trees
Details
- Additional structures: Outbuilding
- Parcel number: 020305300001.000042
Construction
Type & style
- Home type: SingleFamily
- Property subtype: Single Family Residence
Materials
- Wood Siding
Condition
- New construction: No
- Year built: 1986
Utilities & green energy
- Sewer: Septic Tank
- Water: Well
Community & neighborhood
Location
- Region: Auburn
- Subdivision: None
Price history
| Date | Event | Price |
|---|---|---|
| 1/16/2025 | Sold | $640,000-1.4% |
Source: | ||
| 12/16/2024 | Pending sale | $649,000 |
Source: | ||
| 11/27/2024 | Listed for sale | $649,000+104.4% |
Source: | ||
| 1/31/2020 | Sold | $317,500-9.3% |
Source: | ||
| 12/11/2019 | Listed for sale | $349,900+48.9%$84/sqft |
Source: CENTURY 21 Bradley Realty, Inc #201952354 Report a problem | ||
Public tax history
| Year | Property taxes | Tax assessment |
|---|---|---|
| 2024 | $4,397 +18.8% | $510,300 +7.3% |
| 2023 | $3,702 +9.1% | $475,400 +18.4% |
| 2022 | $3,394 +2.3% | $401,600 +17.5% |
Find assessor info on the county website
Neighborhood: 46706
Nearby schools
GreatSchools rating
- 8/10Leo Elementary SchoolGrades: 4-6Distance: 3.3 mi
- 8/10Leo Junior/Senior High SchoolGrades: 7-12Distance: 3.2 mi
- 10/10Cedarville Elementary SchoolGrades: K-3Distance: 4.2 mi
Schools provided by the listing agent
- Elementary: Cedarville
- Middle: Leo
- High: Leo
- District: East Allen County
Source: IRMLS. This data may not be complete. We recommend contacting the local school district to confirm school assignments for this home.
Get pre-qualified for a loan
At Zillow Home Loans, we can pre-qualify you in as little as 5 minutes with no impact to your credit score.An equal housing lender. NMLS #10287.
Sell with ease on Zillow
Get a Zillow Showcase℠ listing at no additional cost and you could sell for —faster.
$738,100
2% more+$14,762
With Zillow Showcase(estimated)$752,862

