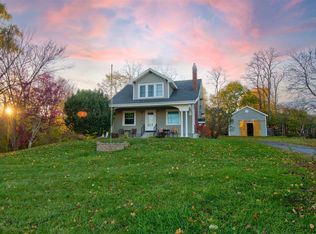Re-done from top to bottom! Fantastic open floor plan with beautiful hardwood floors, giant kitchen with granite counter tops and stainless steel appliances. Combo living room dining area. Large bedroom on the first floor with full bath and 2 large, bright bedrooms, full bathroom and laundry closet on the 2nd floor. New plumbing, new electrical, new roof, new windows and doors, new composite deck, great front porch all on one acre of land. Please note that property has a dug well, not FHA eligible.
This property is off market, which means it's not currently listed for sale or rent on Zillow. This may be different from what's available on other websites or public sources.
