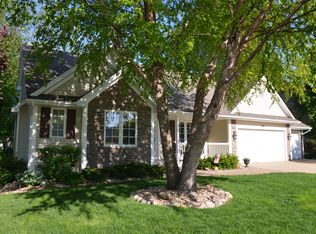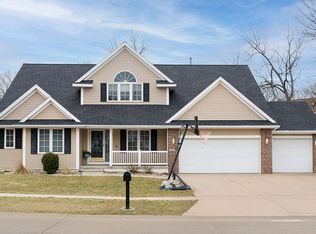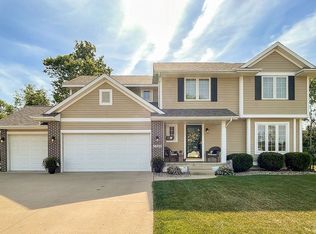Welcome, Home! All of the updates have been done! Your new home features 4 bedrooms, 3 baths. Open Foyer with hardwood floors that flow into the kitchen. Your kitchen has been completely updated with all new light fixtures, countertops, cupboards, hardwood floors, 9' island with seating and stainless appliances. Your new home also offers a spacious family room off the kitchen with a gas fireplace featuring built-ins. Formal dining room, formal living room, laundry, half bath and office complete the main level. The upper level includes a large master suite with a sitting area, master bath and an extremely large master closet. Three other bedrooms and a full bath complete the upper level. The LL has a spacious family room, an additional family room or work out space, sauna room, storage. You will enjoy hearing the birds sing on your spacious screened-in porch or enjoy evening fires on your patio surrounded by mature trees. Updates throughout the home include: New paint throughout main & upper level, New trim throughout main & upper level, New flooring, New window treatments throughout entire home. New Lighting, New crown molding, New vanities, New faucets, Completely remodeled kitchen which includes cabinets, counters, island with outlet, converted stove to gas, RO System, new trim, floors, paint, window treatments and stainless appliances. Completely remodeled master bath, Completely remodeled master closet, Completely remodeled all baths, Newer water heater, New patio, New storage shed, New Fence, EXTENSIVE Landscaping and much more. You will enjoy your family-friendly neighborhood! Email today to set up showing.*No Buyers Agents* Seller is a Licensed Real Estate Agent in Iowa.
This property is off market, which means it's not currently listed for sale or rent on Zillow. This may be different from what's available on other websites or public sources.



